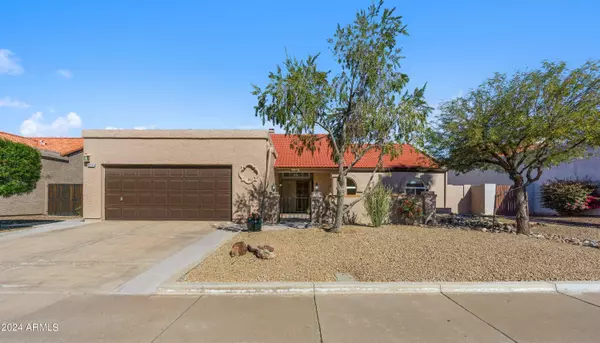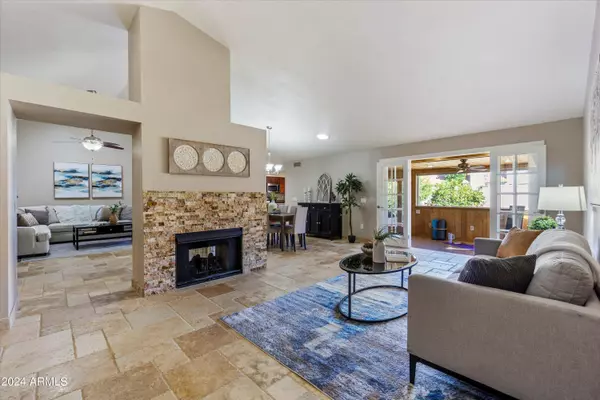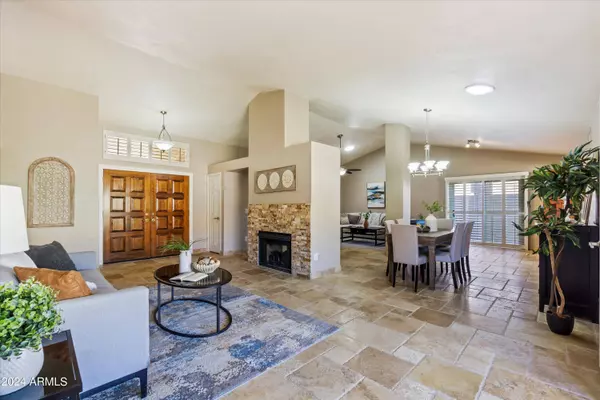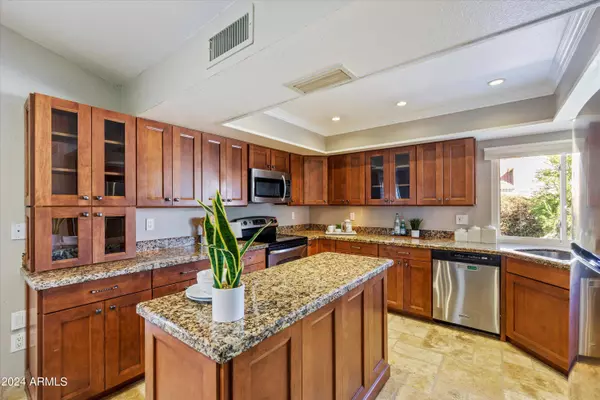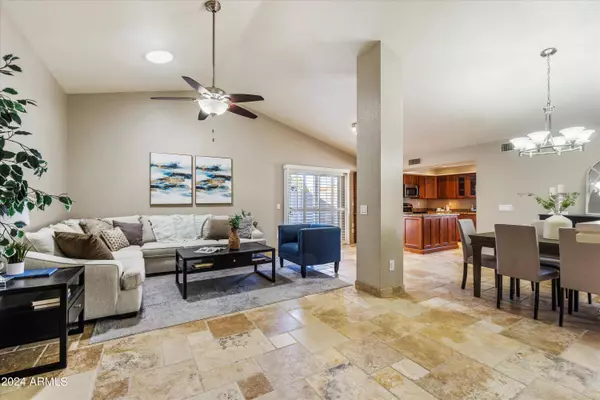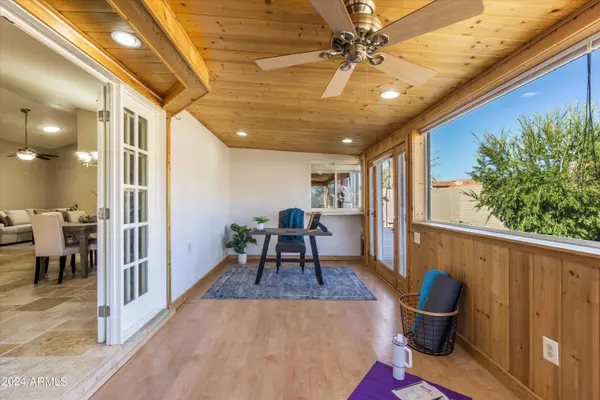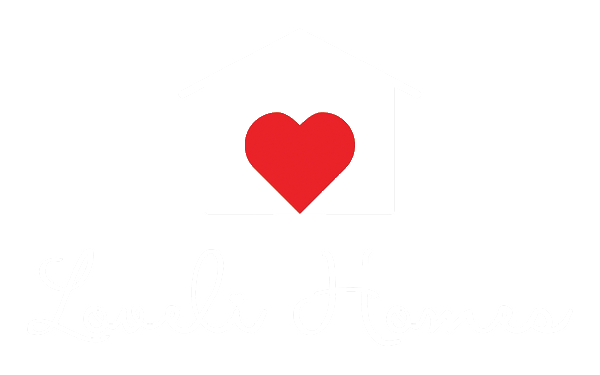
GALLERY
PROPERTY DETAIL
Key Details
Sold Price $675,000
Property Type Single Family Home
Sub Type Single Family Residence
Listing Status Sold
Purchase Type For Sale
Square Footage 1, 736 sqft
Price per Sqft $388
Subdivision Country Trace 2
MLS Listing ID 6664298
Sold Date 03/22/24
Style Ranch
Bedrooms 3
HOA Fees $16/ann
HOA Y/N Yes
Year Built 1986
Annual Tax Amount $2,135
Tax Year 2023
Lot Size 7,234 Sqft
Acres 0.17
Property Sub-Type Single Family Residence
Source Arizona Regional Multiple Listing Service (ARMLS)
Location
State AZ
County Maricopa
Community Country Trace 2
Area Maricopa
Direction From 101 .. exit Cactus and head east. Turn left on 90th and right on Aster. Home is on your left.
Rooms
Other Rooms Family Room, Arizona RoomLanai
Den/Bedroom Plus 4
Separate Den/Office Y
Building
Lot Description Sprinklers In Rear, Sprinklers In Front, Desert Back, Desert Front, Gravel/Stone Front, Gravel/Stone Back, Auto Timer H2O Front, Auto Timer H2O Back
Story 1
Builder Name Unknown
Sewer Public Sewer
Water City Water
Architectural Style Ranch
Structure Type Private Yard
New Construction No
Interior
Interior Features High Speed Internet, Granite Counters, Double Vanity, No Interior Steps, Soft Water Loop, Vaulted Ceiling(s), Kitchen Island, 3/4 Bath Master Bdrm
Heating Electric
Cooling Central Air, Ceiling Fan(s)
Flooring Stone
Fireplaces Type 1 Fireplace, Two Way Fireplace, Gas
Fireplace Yes
Window Features Skylight(s),Solar Screens,Dual Pane
Appliance Electric Cooktop, Water Purifier
SPA None
Exterior
Exterior Feature Private Yard
Parking Features Direct Access, Attch'd Gar Cabinets
Garage Spaces 2.0
Garage Description 2.0
Fence Block
Pool None
Community Features Near Bus Stop, Biking/Walking Path
Utilities Available APS
View Mountain(s)
Roof Type Tile
Accessibility Accessible Door 2013 32in Wide
Porch Covered Patio(s), Patio
Total Parking Spaces 2
Private Pool No
Schools
Elementary Schools Redfield Elementary School
Middle Schools Desert Canyon Middle School
High Schools Desert Mountain High School
School District Scottsdale Unified District
Others
HOA Name Sierra Sunrise HOA
HOA Fee Include Maintenance Grounds
Senior Community No
Tax ID 217-24-066
Ownership Fee Simple
Acceptable Financing Cash, Conventional, 1031 Exchange, FHA, VA Loan
Horse Property N
Disclosures Agency Discl Req, Seller Discl Avail
Possession Close Of Escrow
Listing Terms Cash, Conventional, 1031 Exchange, FHA, VA Loan
Financing Conventional
SIMILAR HOMES FOR SALE
Check for similar Single Family Homes at price around $675,000 in Scottsdale,AZ

Active
$675,000
15151 N 100TH Way, Scottsdale, AZ 85260
Listed by Cody Lee Hayes of Real Estate Brokers Intl3 Beds 2 Baths 1,691 SqFt
Active
$764,000
9382 E ASTER Drive, Scottsdale, AZ 85260
Listed by Matthew W. Long of Realty Executives Arizona Territory3 Beds 2 Baths 2,538 SqFt
Active
$746,000
8307 E GARY Road, Scottsdale, AZ 85260
Listed by Marci Marie Nedialkov of eXp Realty5 Beds 6 Baths 5,505 SqFt
CONTACT


