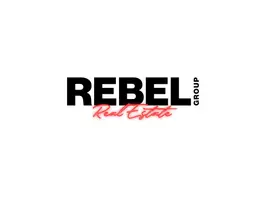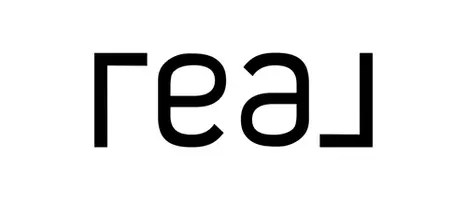
4 Beds
2.5 Baths
2,946 SqFt
4 Beds
2.5 Baths
2,946 SqFt
Key Details
Property Type Single Family Home
Sub Type Single Family - Detached
Listing Status Active
Purchase Type For Sale
Square Footage 2,946 sqft
Price per Sqft $264
Subdivision Fletcher Heights
MLS Listing ID 6765950
Style Ranch
Bedrooms 4
HOA Fees $156/qua
HOA Y/N Yes
Originating Board Arizona Regional Multiple Listing Service (ARMLS)
Year Built 2000
Annual Tax Amount $3,513
Tax Year 2023
Lot Size 0.276 Acres
Acres 0.28
Property Description
From the moment you walk up to the beautiful custom iron and glass front door you can't help but be impressed! This highly sought after single story in Fletcher Heights is where you will want to come home to. Tall ceilings and an open concept just feels spacious and open. Separate office off the front door continues that spacious, open feeling. As you enter into the kitchen and family room you will be impressed with the highly upgraded granite, stainless steel appliances and large kitchen island. The fireplace in the family room makes a cozy space to hang out and the charm of the French doors that overlook a large covered patio and oversized, fully landscaped backyard make you want to stay awhile. Down the hall you will find a powder room, a full bathroom and three additional bedrooms. On the opposite side of the house the primary suite is very spacious! It boasts bay windows, a private entrance to the backyard, en suite bathroom with separate tub and shower, and walk in closet. The separate laundry room leads into the 4 car extended garage! Great for parking, storage and the fold down double garage screen door makes this even more useful in those beautiful Arizona winters!! Come and check it out!!!
Location
State AZ
County Maricopa
Community Fletcher Heights
Direction West on Deer Valley to Hillcrest Blvd. North on Hillcrest to Sands. West on Sands to 79th Ave. Property located on the northwest corner of 79th Ave and Sands.
Rooms
Other Rooms Family Room
Master Bedroom Split
Den/Bedroom Plus 5
Separate Den/Office Y
Interior
Interior Features Eat-in Kitchen, Breakfast Bar, Vaulted Ceiling(s), Kitchen Island, Pantry, Double Vanity, Full Bth Master Bdrm, Separate Shwr & Tub, Granite Counters
Heating Natural Gas
Cooling Refrigeration, Ceiling Fan(s)
Flooring Tile, Wood
Fireplaces Number 1 Fireplace
Fireplaces Type 1 Fireplace, Family Room
Fireplace Yes
Window Features Dual Pane
SPA None
Laundry WshrDry HookUp Only
Exterior
Exterior Feature Covered Patio(s), Patio, Private Yard, Storage
Garage Attch'd Gar Cabinets, Dir Entry frm Garage, Electric Door Opener, RV Gate
Garage Spaces 4.0
Garage Description 4.0
Fence Block
Pool None
Community Features Tennis Court(s), Playground, Biking/Walking Path
Amenities Available Management
Waterfront No
Roof Type Tile
Private Pool No
Building
Lot Description Sprinklers In Rear, Sprinklers In Front, Corner Lot, Cul-De-Sac, Grass Front, Grass Back, Auto Timer H2O Front, Auto Timer H2O Back
Story 1
Builder Name Fulton Homes
Sewer Public Sewer
Water City Water
Architectural Style Ranch
Structure Type Covered Patio(s),Patio,Private Yard,Storage
Schools
Elementary Schools Frontier Elementary School
Middle Schools Frontier Elementary School
High Schools Sunrise Mountain High School
School District Peoria Unified School District
Others
HOA Name Fletcher Heights
HOA Fee Include Maintenance Grounds,Street Maint
Senior Community No
Tax ID 200-07-626
Ownership Fee Simple
Acceptable Financing Conventional, FHA, VA Loan
Horse Property N
Listing Terms Conventional, FHA, VA Loan

Copyright 2024 Arizona Regional Multiple Listing Service, Inc. All rights reserved.

"My job is to find and attract mastery-based agents to the office, protect the culture, and make sure everyone is happy! "








