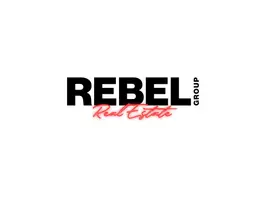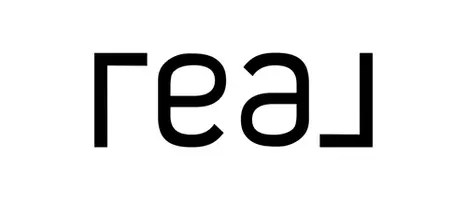
4 Beds
3.5 Baths
2,880 SqFt
4 Beds
3.5 Baths
2,880 SqFt
OPEN HOUSE
Sat Nov 30, 10:00am - 4:00pm
Sat Dec 07, 10:00am - 4:00pm
Sat Dec 14, 10:00am - 4:00pm
Sat Dec 21, 10:00am - 4:00pm
Sat Dec 28, 10:00am - 4:00pm
Key Details
Property Type Single Family Home
Sub Type Single Family - Detached
Listing Status Active
Purchase Type For Sale
Square Footage 2,880 sqft
Price per Sqft $263
Subdivision The Preserve San Tan - Unit 2A
MLS Listing ID 6768923
Bedrooms 4
HOA Fees $167/mo
HOA Y/N Yes
Originating Board Arizona Regional Multiple Listing Service (ARMLS)
Year Built 2024
Annual Tax Amount $645
Tax Year 2023
Lot Size 10,005 Sqft
Acres 0.23
Property Description
Location
State AZ
County Pinal
Community The Preserve San Tan - Unit 2A
Direction From Ellsworth and Empire take Empire East to Grande Valley Blvd. South on Grande Valley Blvd. to Perlite Dr. West on Perlite Dr. to Geode Way. South on Geode Way to Sonoran Sales Office.
Rooms
Other Rooms BonusGame Room
Master Bedroom Split
Den/Bedroom Plus 5
Separate Den/Office N
Interior
Interior Features 9+ Flat Ceilings, Soft Water Loop, Kitchen Island, Pantry, Double Vanity, Full Bth Master Bdrm, Separate Shwr & Tub
Heating Natural Gas, Ceiling
Cooling Refrigeration, Programmable Thmstat
Flooring Carpet, Vinyl, Tile
Fireplaces Number No Fireplace
Fireplaces Type None
Fireplace No
Window Features Dual Pane,Low-E,Vinyl Frame
SPA None
Laundry WshrDry HookUp Only
Exterior
Exterior Feature Covered Patio(s), Private Yard
Garage Electric Door Opener
Garage Spaces 4.0
Garage Description 4.0
Fence Block
Pool None
Community Features Pickleball Court(s), Playground, Biking/Walking Path
Amenities Available Management
Waterfront No
Roof Type Tile,Concrete
Private Pool No
Building
Lot Description Desert Front, Dirt Back
Story 1
Builder Name Toll Brothers
Sewer Private Sewer
Water Pvt Water Company
Structure Type Covered Patio(s),Private Yard
New Construction Yes
Schools
Elementary Schools Skyline Ranch Elementary School
Middle Schools Skyline Ranch Elementary School
High Schools San Tan Foothills High School
School District Florence Unified School District
Others
HOA Name Preserve at San Tan
HOA Fee Include Maintenance Grounds
Senior Community No
Tax ID 509-04-618
Ownership Fee Simple
Acceptable Financing Conventional, FHA, VA Loan
Horse Property N
Listing Terms Conventional, FHA, VA Loan
Special Listing Condition Owner Occupancy Req

Copyright 2024 Arizona Regional Multiple Listing Service, Inc. All rights reserved.

"My job is to find and attract mastery-based agents to the office, protect the culture, and make sure everyone is happy! "








