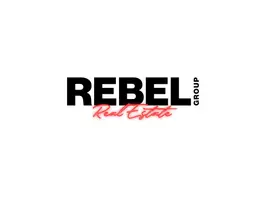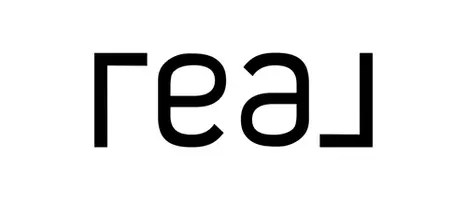3 Beds
3 Baths
3,100 SqFt
3 Beds
3 Baths
3,100 SqFt
OPEN HOUSE
Sun Feb 23, 11:00am - 2:00pm
Sat Feb 22, 12:00pm - 3:00pm
Key Details
Property Type Single Family Home
Sub Type Single Family - Detached
Listing Status Active
Purchase Type For Sale
Square Footage 3,100 sqft
Price per Sqft $588
Subdivision Bel Aire Estates 2
MLS Listing ID 6824060
Style Contemporary,Santa Barbara/Tuscan
Bedrooms 3
HOA Y/N No
Originating Board Arizona Regional Multiple Listing Service (ARMLS)
Year Built 1967
Annual Tax Amount $8,103
Tax Year 2024
Lot Size 0.553 Acres
Acres 0.55
Property Sub-Type Single Family - Detached
Property Description
Designed for seamless indoor-outdoor flow, this home features four NanaWalls, opening to the expansive backyard oasis. Entertain effortlessly by the oversized, heated saltwater pool & spa, surrounded by desert landscaping on a half-acre corner lot.
Just minutes from Biltmore Fashion Park, offering world-class dining and shopping, with easy access to major freeways and Sky Harbor, this home perfectly balances luxury, convenience, and timeless design. A rare opportunity!
Location
State AZ
County Maricopa
Community Bel Aire Estates 2
Direction 22nd. St & Missouri Directions: North on 22nd St to end of the street - Corner lot on 22nd Pl.
Rooms
Other Rooms Great Room, Family Room
Den/Bedroom Plus 3
Separate Den/Office N
Interior
Interior Features Eat-in Kitchen, Wet Bar, Kitchen Island, Pantry, 3/4 Bath Master Bdrm, Double Vanity, High Speed Internet
Heating Natural Gas
Cooling Ceiling Fan(s), Programmable Thmstat, Refrigeration
Flooring Stone, Tile
Fireplaces Number 1 Fireplace
Fireplaces Type 1 Fireplace, Family Room, Gas
Fireplace Yes
Window Features Dual Pane
SPA Private
Exterior
Exterior Feature Circular Drive, Covered Patio(s), Patio, Private Yard
Parking Features Electric Door Opener, RV Gate
Garage Spaces 2.0
Garage Description 2.0
Fence Block
Pool Heated, Private
Amenities Available None
View Mountain(s)
Roof Type Tile
Private Pool Yes
Building
Lot Description Alley, Corner Lot, Desert Back, Desert Front, Synthetic Grass Frnt, Synthetic Grass Back, Auto Timer H2O Front, Auto Timer H2O Back
Story 1
Builder Name Allied
Sewer Public Sewer
Water City Water
Architectural Style Contemporary, Santa Barbara/Tuscan
Structure Type Circular Drive,Covered Patio(s),Patio,Private Yard
New Construction No
Schools
Elementary Schools Madison Heights Elementary School
Middle Schools Madison #1 Elementary School
High Schools Camelback High School
School District Phoenix Union High School District
Others
HOA Fee Include No Fees
Senior Community No
Tax ID 164-45-040
Ownership Fee Simple
Acceptable Financing Conventional
Horse Property N
Listing Terms Conventional

Copyright 2025 Arizona Regional Multiple Listing Service, Inc. All rights reserved.
"My job is to find and attract mastery-based agents to the office, protect the culture, and make sure everyone is happy! "








