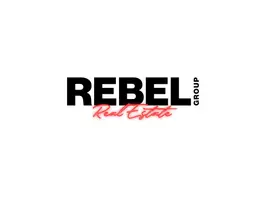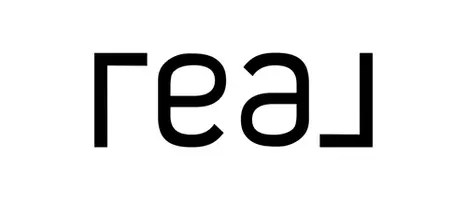5 Beds
4.5 Baths
4,391 SqFt
5 Beds
4.5 Baths
4,391 SqFt
OPEN HOUSE
Sun Apr 27, 1:00pm - 4:00pm
Key Details
Property Type Single Family Home
Sub Type Single Family Residence
Listing Status Active
Purchase Type For Sale
Square Footage 4,391 sqft
Price per Sqft $294
Subdivision Meadows Parcel 2B
MLS Listing ID 6824264
Style Santa Barbara/Tuscan
Bedrooms 5
HOA Fees $80/mo
HOA Y/N Yes
Originating Board Arizona Regional Multiple Listing Service (ARMLS)
Year Built 2018
Annual Tax Amount $4,069
Tax Year 2024
Lot Size 0.277 Acres
Acres 0.28
Property Sub-Type Single Family Residence
Property Description
Location
State AZ
County Maricopa
Community Meadows Parcel 2B
Direction West on Williams, South on 93rd Ave, East on Robin, South on 93rd Ave, East on Foothill to home on south side of the street.
Rooms
Other Rooms BonusGame Room
Master Bedroom Not split
Den/Bedroom Plus 7
Separate Den/Office Y
Interior
Interior Features Eat-in Kitchen, Breakfast Bar, 9+ Flat Ceilings, No Interior Steps, Kitchen Island, Double Vanity, Full Bth Master Bdrm, Separate Shwr & Tub, High Speed Internet, Smart Home, Granite Counters
Heating Natural Gas, Ceiling
Cooling Central Air, Ceiling Fan(s), Programmable Thmstat
Flooring Carpet, Laminate, Tile
Fireplaces Type None
Fireplace No
Window Features Dual Pane
Appliance Water Purifier
SPA None
Exterior
Exterior Feature Private Yard, Built-in Barbecue
Parking Features Garage Door Opener, Tandem
Garage Spaces 4.0
Garage Description 4.0
Fence Block
Pool Variable Speed Pump, Fenced, Heated, Private
Community Features Pickleball, Community Spa Htd, Community Pool Htd, Tennis Court(s), Playground, Biking/Walking Path
Amenities Available Management
Roof Type Tile
Porch Covered Patio(s), Patio
Private Pool Yes
Building
Lot Description Corner Lot, Desert Front, Gravel/Stone Front, Auto Timer H2O Front, Auto Timer H2O Back
Story 1
Builder Name Maracay
Sewer Public Sewer
Water City Water
Architectural Style Santa Barbara/Tuscan
Structure Type Private Yard,Built-in Barbecue
New Construction No
Schools
Elementary Schools Sunset Heights Elementary School
Middle Schools Sunset Heights Elementary School
High Schools Liberty High School
School District Peoria Unified School District
Others
HOA Name Meadows HOA
HOA Fee Include Maintenance Grounds
Senior Community No
Tax ID 200-63-609
Ownership Fee Simple
Acceptable Financing Cash, Conventional, FHA, VA Loan
Horse Property N
Listing Terms Cash, Conventional, FHA, VA Loan
Virtual Tour https://my.matterport.com/show/?m=YBuB6uJ7UNm&mls=1

Copyright 2025 Arizona Regional Multiple Listing Service, Inc. All rights reserved.
"My job is to find and attract mastery-based agents to the office, protect the culture, and make sure everyone is happy! "








