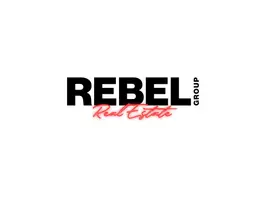5 Beds
3.5 Baths
4,295 SqFt
5 Beds
3.5 Baths
4,295 SqFt
Key Details
Property Type Single Family Home
Sub Type Single Family Residence
Listing Status Active
Purchase Type For Sale
Square Footage 4,295 sqft
Price per Sqft $488
Subdivision Baraca Estates
MLS Listing ID 6868706
Style Santa Barbara/Tuscan,Territorial/Santa Fe
Bedrooms 5
HOA Fees $151/mo
HOA Y/N Yes
Year Built 2013
Annual Tax Amount $5,037
Tax Year 2024
Lot Size 0.788 Acres
Acres 0.79
Property Sub-Type Single Family Residence
Source Arizona Regional Multiple Listing Service (ARMLS)
Property Description
If the kitchen is the heart of the home, then the heart beats loudly at Ca' Luna Estate. Ceiling height, cherry colored cabinets, stainless steel appliances, granite counters and island, walk-in pantry, and so much more. With a large dining area, your family will make many, many wonderful memories around the table. The kitchen opens to a beautiful family room with a fireplace and extensive glass doors and windows to the gorgeous backyard.
Need room for all those outdoor hobbies? The 4-car garage, loaded with high-quality cabinetry, is going to bring a smile to your face. And for your EV enthusiast, yes, Ca' Luna Estate has a charger built-in to the garage.
Ca' Luna Estate has one of the most spectacular backyard entertainment spaces of any home you will visit. A gorgeous lap pool and spa fitted with Pebble Tec and assorted water features. This outdoor living space is usable 12 months a year. The pergola-covered BBQ pavilion, stunning lap pool, fire pit, upgraded lighting and irrigation systems, really bring this backyard to life. Between the pergola and the full-length covered patio featuring travertine tiling, safety gate, and fence, will provide plenty of space for entertaining all your friends and family. Imagine that perfect evening in Arizona, 75 degrees, a beautiful sunset, a glass of wine or favorite cocktail with friends and family listening to the trickling of water and music.
The improvements and enhancements go beyond simple upgrades. Ca' Luna is a home designed and meticulously maintained by homeowners with a love of design and comfort.
Location
State AZ
County Maricopa
Community Baraca Estates
Direction Pima Rd to Hawksnest Rd. West on Hawksnest Rd to first right hand turn, Baraca Estates.
Rooms
Other Rooms Guest Qtrs-Sep Entrn, Great Room, Family Room
Den/Bedroom Plus 6
Separate Den/Office Y
Interior
Interior Features High Speed Internet, Granite Counters, Double Vanity, Eat-in Kitchen, 9+ Flat Ceilings, No Interior Steps, Kitchen Island, Pantry, Full Bth Master Bdrm, Separate Shwr & Tub, Tub with Jets
Heating Natural Gas
Cooling Central Air, Ceiling Fan(s), Programmable Thmstat
Flooring Carpet, Tile, Wood
Fireplaces Type Fire Pit, 2 Fireplace, Exterior Fireplace, Family Room, Living Room, Gas
Fireplace Yes
Window Features Dual Pane,Mechanical Sun Shds
SPA Heated,Private
Exterior
Exterior Feature Private Street(s), Private Yard, Built-in Barbecue
Parking Features Garage Door Opener, Direct Access, Attch'd Gar Cabinets, Electric Vehicle Charging Station(s)
Garage Spaces 4.0
Garage Description 4.0
Fence Block, Wrought Iron
Pool Fenced, Lap, Private
Community Features Gated
Roof Type Tile,Built-Up,Concrete
Porch Covered Patio(s), Patio
Private Pool Yes
Building
Lot Description Sprinklers In Rear, Sprinklers In Front, Desert Back, Desert Front, Gravel/Stone Front, Gravel/Stone Back, Synthetic Grass Back, Auto Timer H2O Front, Auto Timer H2O Back
Story 1
Builder Name Ryland Homes
Sewer Sewer in & Cnctd, Public Sewer
Water City Water
Architectural Style Santa Barbara/Tuscan, Territorial/Santa Fe
Structure Type Private Street(s),Private Yard,Built-in Barbecue
New Construction No
Schools
Elementary Schools Black Mountain Elementary School
Middle Schools Sonoran Trails Middle School
High Schools Cactus Shadows High School
School District Cave Creek Unified District
Others
HOA Name Baraca Estates
HOA Fee Include Street Maint
Senior Community No
Tax ID 216-34-293
Ownership Fee Simple
Acceptable Financing Cash, Conventional
Horse Property N
Listing Terms Cash, Conventional

Copyright 2025 Arizona Regional Multiple Listing Service, Inc. All rights reserved.
"My job is to find and attract mastery-based agents to the office, protect the culture, and make sure everyone is happy! "








