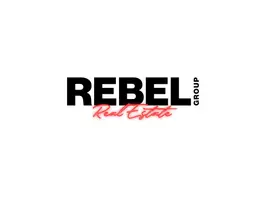3 Beds
2 Baths
1,512 SqFt
3 Beds
2 Baths
1,512 SqFt
Key Details
Property Type Single Family Home
Sub Type Single Family Residence
Listing Status Active
Purchase Type For Sale
Square Footage 1,512 sqft
Price per Sqft $290
Subdivision Sweetwater Ranch Unit 1
MLS Listing ID 6875128
Bedrooms 3
HOA Y/N No
Year Built 2004
Annual Tax Amount $904
Tax Year 2024
Lot Size 1.424 Acres
Acres 1.42
Property Sub-Type Single Family Residence
Source Arizona Regional Multiple Listing Service (ARMLS)
Property Description
Newer Metal Roof installed in 2012.
Location
State AZ
County Navajo
Community Sweetwater Ranch Unit 1
Direction From Bourdon Ranch Rd, East on Walnut, .5 miles to sign on the left.
Rooms
Master Bedroom Split
Den/Bedroom Plus 3
Separate Den/Office N
Interior
Interior Features Double Vanity, Eat-in Kitchen, Vaulted Ceiling(s), Pantry, Full Bth Master Bdrm
Heating Mini Split, Propane
Cooling Central Air, Mini Split
Flooring Carpet, Tile
Fireplaces Type None
Fireplace No
Window Features Dual Pane
SPA None
Exterior
Garage Spaces 8.0
Garage Description 8.0
Fence Chain Link, Partial
Pool None
Utilities Available Propane
Roof Type Metal
Porch Covered Patio(s)
Private Pool No
Building
Lot Description Gravel/Stone Front, Gravel/Stone Back
Story 1
Builder Name unknown
Sewer Septic Tank
Water City Water
New Construction No
Schools
Elementary Schools Taylor Elementary School
Middle Schools Snowflake Junior High School
School District Snowflake Unified District
Others
HOA Fee Include No Fees
Senior Community No
Tax ID 404-05-042
Ownership Fee Simple
Acceptable Financing Cash, Conventional, FHA, VA Loan
Horse Property Y
Listing Terms Cash, Conventional, FHA, VA Loan

Copyright 2025 Arizona Regional Multiple Listing Service, Inc. All rights reserved.
"My job is to find and attract mastery-based agents to the office, protect the culture, and make sure everyone is happy! "








