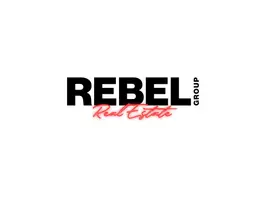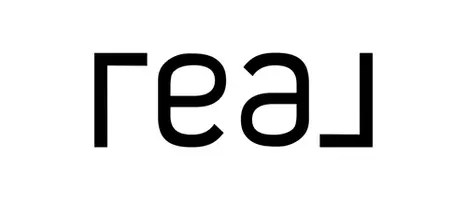5 Beds
6.5 Baths
5,887 SqFt
5 Beds
6.5 Baths
5,887 SqFt
Key Details
Property Type Single Family Home
Sub Type Single Family Residence
Listing Status Active
Purchase Type For Rent
Square Footage 5,887 sqft
Subdivision Rodeo Estates Lot 1-5
MLS Listing ID 6890367
Bedrooms 5
HOA Y/N No
Year Built 1988
Lot Size 1.206 Acres
Acres 1.21
Property Sub-Type Single Family Residence
Source Arizona Regional Multiple Listing Service (ARMLS)
Property Description
Location
State AZ
County Maricopa
Community Rodeo Estates Lot 1-5
Rooms
Other Rooms Family Room
Master Bedroom Split
Den/Bedroom Plus 5
Separate Den/Office N
Interior
Interior Features High Speed Internet, Granite Counters, Double Vanity, Eat-in Kitchen, Breakfast Bar, Vaulted Ceiling(s), Kitchen Island, Pantry, Bidet, Full Bth Master Bdrm, Separate Shwr & Tub, Tub with Jets
Heating Electric
Cooling Central Air, Ceiling Fan(s), Programmable Thmstat
Flooring Carpet, Tile, Wood
Fireplaces Type Exterior Fireplace, Gas Fireplace, Two Way Fireplace, Fireplace Master Bdr, Fireplace Living Rm, Fireplace Family Rm, 3+ Fireplaces
Furnishings Negotiable
Fireplace Yes
Window Features Dual Pane
Appliance Electric Cooktop, Water Softener
SPA Above Ground,Heated
Laundry Inside, Washer Included
Exterior
Exterior Feature Playground, Tennis Court(s)
Parking Features Direct Access, Garage Door Opener, Circular Driveway, Separate Strge Area, Over Height Garage
Garage Spaces 4.0
Garage Description 4.0
Fence Block
View Mountain(s)
Roof Type Tile,Foam
Porch Covered Patio(s), Patio
Building
Lot Description Sprinklers In Rear, Sprinklers In Front, Cul-De-Sac, Grass Front, Grass Back
Story 1
Unit Features Ground Level
Builder Name Unknown
Sewer Public Sewer
Water City Water
Structure Type Playground,Tennis Court(s)
New Construction No
Schools
Elementary Schools Cherokee Elementary School
Middle Schools Cocopah Middle School
High Schools Chaparral High School
School District Scottsdale Unified District
Others
Pets Allowed Lessor Approval
Senior Community No
Tax ID 168-62-015
Horse Property N

Copyright 2025 Arizona Regional Multiple Listing Service, Inc. All rights reserved.
"My job is to find and attract mastery-based agents to the office, protect the culture, and make sure everyone is happy! "








