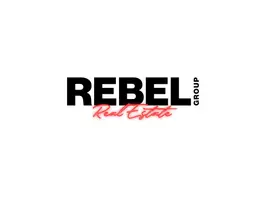
4 Beds
3 Baths
3,334 SqFt
4 Beds
3 Baths
3,334 SqFt
Key Details
Property Type Single Family Home
Sub Type Single Family Residence
Listing Status Active
Purchase Type For Sale
Square Footage 3,334 sqft
Price per Sqft $172
Subdivision Rancho Gabriella Phase 1
MLS Listing ID 6927671
Style Contemporary
Bedrooms 4
HOA Fees $65/mo
HOA Y/N Yes
Year Built 2003
Annual Tax Amount $2,060
Tax Year 2019
Lot Size 7,667 Sqft
Acres 0.18
Property Sub-Type Single Family Residence
Source Arizona Regional Multiple Listing Service (ARMLS)
Property Description
Location
State AZ
County Maricopa
Community Rancho Gabriella Phase 1
Area Maricopa
Direction North on Bullard Ave, Left on Windrose Dr, right on 149th Dr, Left on Aster Dr. Home is on the north side of the street.
Rooms
Other Rooms Loft, Family Room
Master Bedroom Upstairs
Den/Bedroom Plus 5
Separate Den/Office N
Interior
Interior Features High Speed Internet, Granite Counters, Double Vanity, Upstairs, Eat-in Kitchen, Breakfast Bar, 9+ Flat Ceilings, Vaulted Ceiling(s), Pantry, Full Bth Master Bdrm, Separate Shwr & Tub
Heating Natural Gas
Cooling Central Air, Ceiling Fan(s)
Flooring Carpet, Vinyl, Tile
Window Features Solar Screens,Dual Pane
SPA Above Ground,Heated,Private
Exterior
Exterior Feature Private Yard, Built-in Barbecue
Parking Features Garage Door Opener, Direct Access, Attch'd Gar Cabinets
Garage Spaces 3.0
Garage Description 3.0
Fence Block
Pool Play Pool
Landscape Description Irrigation Back, Irrigation Front
Community Features Playground
Utilities Available APS
Roof Type Tile
Porch Covered Patio(s), Patio
Total Parking Spaces 3
Private Pool Yes
Building
Lot Description Gravel/Stone Front, Grass Back, Irrigation Front, Irrigation Back
Story 2
Builder Name Richmond American Homes
Sewer Public Sewer
Water City Water
Architectural Style Contemporary
Structure Type Private Yard,Built-in Barbecue
New Construction No
Schools
Elementary Schools Marley Park Elementary
Middle Schools Marley Park Elementary
High Schools Valley Vista High School
School District Dysart Unified District
Others
HOA Name Rancho Gabriella
HOA Fee Include Maintenance Grounds
Senior Community No
Tax ID 501-39-234
Ownership Fee Simple
Acceptable Financing Cash, Conventional, FHA, VA Loan
Horse Property N
Disclosures Agency Discl Req
Possession Close Of Escrow
Listing Terms Cash, Conventional, FHA, VA Loan
Virtual Tour https://www.zillow.com/view-imx/48354671-d11d-459e-8799-dd7a4f26751c?setAttribution=mls&wl=true&initialViewType=pano&utm_source=dashboard

Copyright 2025 Arizona Regional Multiple Listing Service, Inc. All rights reserved.

"My job is to find and attract mastery-based agents to the office, protect the culture, and make sure everyone is happy! "








