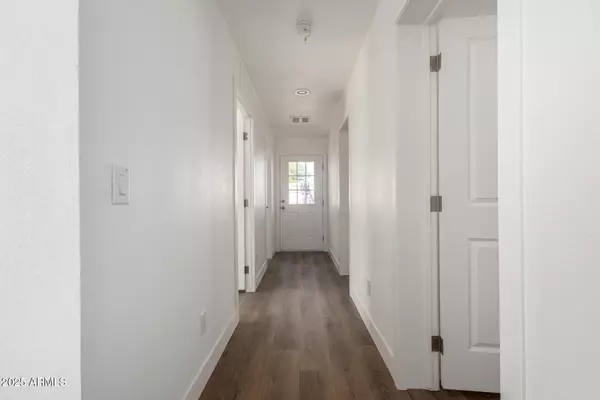
4 Beds
2 Baths
1,580 SqFt
4 Beds
2 Baths
1,580 SqFt
Key Details
Property Type Mobile Home
Sub Type Mfg/Mobile Housing
Listing Status Active
Purchase Type For Sale
Square Footage 1,580 sqft
Price per Sqft $227
Subdivision Azure Skies
MLS Listing ID 6938062
Style Ranch
Bedrooms 4
HOA Y/N No
Year Built 2025
Annual Tax Amount $273
Tax Year 2024
Lot Size 8,778 Sqft
Acres 0.2
Property Sub-Type Mfg/Mobile Housing
Source Arizona Regional Multiple Listing Service (ARMLS)
Property Description
Location
State AZ
County Pinal
Community Azure Skies
Area Pinal
Direction From US-60, head north to Ironwood Dr, turn right onto W 4th Ave, turn left onto S Silver Dr. Property will be on the left.
Rooms
Other Rooms Family Room
Master Bedroom Split
Den/Bedroom Plus 4
Separate Den/Office N
Interior
Interior Features High Speed Internet, Double Vanity, Breakfast Bar, No Interior Steps, Kitchen Island, Pantry, Full Bth Master Bdrm, Laminate Counters
Heating Electric
Cooling Central Air, Ceiling Fan(s), Programmable Thmstat
Flooring Vinyl
Fireplace No
Window Features Dual Pane
SPA None
Laundry Wshr/Dry HookUp Only
Exterior
Carport Spaces 2
Fence Block, Wood
Utilities Available SRP
Roof Type Composition
Accessibility Bath Lever Faucets
Porch Patio
Private Pool No
Building
Lot Description Dirt Back, Gravel/Stone Front, Auto Timer H2O Front
Story 1
Builder Name Clayton
Sewer Public Sewer
Water City Water
Architectural Style Ranch
New Construction Yes
Schools
Elementary Schools Four Peaks Elementary School
Middle Schools Cactus Canyon Junior High
High Schools Apache Junction High School
School District Apache Junction Unified District
Others
HOA Fee Include No Fees
Senior Community No
Tax ID 101-26-010
Ownership Leasehold
Acceptable Financing Cash, Conventional, FHA, VA Loan
Horse Property N
Disclosures Agency Discl Req
Possession Close Of Escrow
Listing Terms Cash, Conventional, FHA, VA Loan
Special Listing Condition N/A, Owner/Agent

Copyright 2025 Arizona Regional Multiple Listing Service, Inc. All rights reserved.

"My job is to find and attract mastery-based agents to the office, protect the culture, and make sure everyone is happy! "








