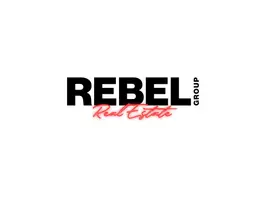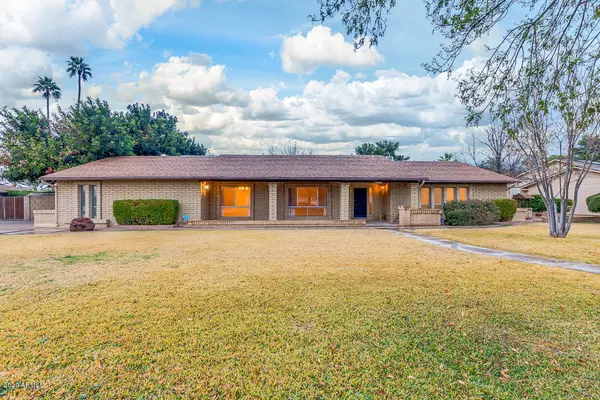$595,000
$589,000
1.0%For more information regarding the value of a property, please contact us for a free consultation.
5 Beds
3 Baths
2,731 SqFt
SOLD DATE : 02/28/2020
Key Details
Sold Price $595,000
Property Type Single Family Home
Sub Type Single Family Residence
Listing Status Sold
Purchase Type For Sale
Square Footage 2,731 sqft
Price per Sqft $217
Subdivision Long Horn Ranch
MLS Listing ID 6028593
Sold Date 02/28/20
Style Ranch
Bedrooms 5
HOA Y/N No
Year Built 1978
Annual Tax Amount $4,497
Tax Year 2019
Lot Size 1.026 Acres
Acres 1.03
Property Sub-Type Single Family Residence
Property Description
Great opportunity to own this 5 bed/3 bath home situated on a 44000+sqft lot with amazing location in Peoria! Featuring grassy front yard, 2 car garage, and RV gate/parking. Inside you'll find formal living/dinning areas, vaulted ceilings, family room w/built-in entertainment center & fireplace, and neutral color paint/carpet for an easy care. Chef's kitchen has island, breakfast bar, & black appliances that compliment the dark counters and the beautiful cabinets. Master suite includes walk-in closet and master bath w/dual sinks & sunken shower. Expansive irrigated backyard boasts fenced play pool w/ramada area, batting cage, storage sheds, dog run, covered patio, citrus/mature trees, fire pit area, and sports court. Located just minutes from the 101 and 1.5 Miles from Arrowhead Mall!!!
Location
State AZ
County Maricopa
Community Long Horn Ranch
Direction Head west on W Thunderbird Rd, North on N 71st Ave, East on W Evans Dr. Property will be on the left.
Rooms
Other Rooms Family Room
Den/Bedroom Plus 5
Separate Den/Office N
Interior
Interior Features High Speed Internet, Double Vanity, Eat-in Kitchen, No Interior Steps, Vaulted Ceiling(s), Kitchen Island, 3/4 Bath Master Bdrm
Heating Electric
Cooling Central Air, Ceiling Fan(s)
Flooring Carpet, Tile
Fireplaces Type Fire Pit, 1 Fireplace, Family Room
Fireplace Yes
Appliance Electric Cooktop
SPA None
Exterior
Exterior Feature Other, Sport Court(s), Storage
Parking Features RV Access/Parking, RV Gate, Garage Door Opener, Direct Access, Side Vehicle Entry
Garage Spaces 2.0
Garage Description 2.0
Fence Block
Pool Diving Pool, Fenced
Landscape Description Irrigation Back
Roof Type Composition
Porch Covered Patio(s)
Private Pool Yes
Building
Lot Description Sprinklers In Rear, Sprinklers In Front, Grass Front, Grass Back, Irrigation Back
Story 1
Builder Name UNIVERSAL HOMES
Sewer Public Sewer
Water City Water
Architectural Style Ranch
Structure Type Other,Sport Court(s),Storage
New Construction No
Schools
Elementary Schools Pioneer Elementary School
Middle Schools Pioneer Elementary School - Gilbert
High Schools Cactus High School
School District Peoria Unified School District
Others
HOA Fee Include No Fees
Senior Community No
Tax ID 200-69-063
Ownership Fee Simple
Acceptable Financing Cash, Conventional, VA Loan
Horse Property Y
Listing Terms Cash, Conventional, VA Loan
Financing Conventional
Read Less Info
Want to know what your home might be worth? Contact us for a FREE valuation!

Our team is ready to help you sell your home for the highest possible price ASAP

Copyright 2025 Arizona Regional Multiple Listing Service, Inc. All rights reserved.
Bought with Coldwell Banker Realty
"My job is to find and attract mastery-based agents to the office, protect the culture, and make sure everyone is happy! "








