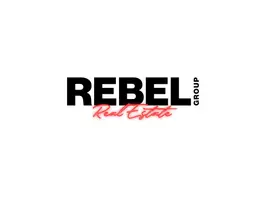$1,000,589
$998,900
0.2%For more information regarding the value of a property, please contact us for a free consultation.
3 Beds
3.5 Baths
3,112 SqFt
SOLD DATE : 02/12/2021
Key Details
Sold Price $1,000,589
Property Type Single Family Home
Sub Type Single Family - Detached
Listing Status Sold
Purchase Type For Sale
Square Footage 3,112 sqft
Price per Sqft $321
Subdivision El Caminito 11
MLS Listing ID 6117171
Sold Date 02/12/21
Style Contemporary,Spanish
Bedrooms 3
HOA Fees $161/mo
HOA Y/N Yes
Year Built 2020
Annual Tax Amount $1,673
Tax Year 2019
Lot Size 10,517 Sqft
Acres 0.24
Property Sub-Type Single Family - Detached
Source Arizona Regional Multiple Listing Service (ARMLS)
Property Description
Introducing the brand-new Diller Grove at The Park! Enjoy idyllic parkside living in the heart of North Central. A charming tree-lined cul-de-sac welcomes you to the 11 custom-style home community within the coveted Royal Palm neighborhood. A leading design team has carefully selected all interior and exterior details. The home is fully built in Plan 2 showcasing the Mission Modern style, an interpretation of Mission style geared toward the modern Arizonan. The home boasts an elegant floorplan and was crafted with connectivity in mind. Enjoy a custom, designer-curated home that is energy efficient, comfortable, and beautifully crafted. We're committed to reducing spread of COVID-19. Showings are virtual or appointment only. Call today for more information!
Location
State AZ
County Maricopa
Community El Caminito 11
Direction From Northern Avenue, head north on 15th Avenue, turn left on El Caminito Drive. Subdivision on north side of street.
Rooms
Other Rooms Great Room, Family Room
Den/Bedroom Plus 3
Separate Den/Office N
Interior
Interior Features Eat-in Kitchen, Breakfast Bar, 9+ Flat Ceilings, Kitchen Island, Pantry, Double Vanity, Full Bth Master Bdrm, Separate Shwr & Tub, High Speed Internet, Smart Home, Granite Counters
Heating ENERGY STAR Qualified Equipment, Electric
Cooling ENERGY STAR Qualified Equipment, Programmable Thmstat
Flooring Carpet, Stone, Tile, Wood
Fireplaces Type Living Room, Gas
Fireplace Yes
Window Features Dual Pane,Low-E,Vinyl Frame
SPA None
Laundry Engy Star (See Rmks), Wshr/Dry HookUp Only
Exterior
Exterior Feature Covered Patio(s), Patio, Private Yard
Parking Features Dir Entry frm Garage, Electric Door Opener, Tandem
Garage Spaces 3.0
Garage Description 3.0
Fence Block
Pool None
Amenities Available Management, Rental OK (See Rmks)
Roof Type Tile
Accessibility Accessible Hallway(s)
Private Pool No
Building
Lot Description Desert Front, Cul-De-Sac, Grass Front, Auto Timer H2O Front
Story 1
Builder Name Bolte Custom Homes
Sewer Public Sewer
Water City Water
Architectural Style Contemporary, Spanish
Structure Type Covered Patio(s),Patio,Private Yard
New Construction No
Schools
Elementary Schools Richard E Miller School
Middle Schools Royal Palm Middle School
School District Glendale Union High School District
Others
HOA Name El Caminito HOA
HOA Fee Include Insurance,Maintenance Grounds
Senior Community No
Tax ID 158-09-065
Ownership Fee Simple
Acceptable Financing Conventional
Horse Property N
Listing Terms Conventional
Financing Conventional
Read Less Info
Want to know what your home might be worth? Contact us for a FREE valuation!

Our team is ready to help you sell your home for the highest possible price ASAP

Copyright 2025 Arizona Regional Multiple Listing Service, Inc. All rights reserved.
Bought with 1912 Realty
"My job is to find and attract mastery-based agents to the office, protect the culture, and make sure everyone is happy! "








