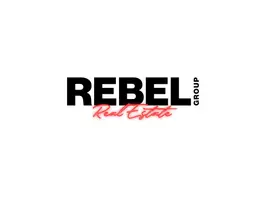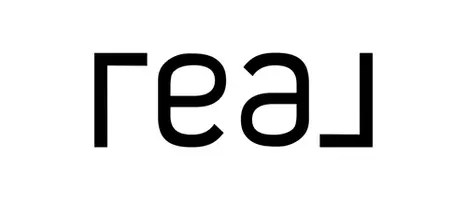$525,000
$525,000
For more information regarding the value of a property, please contact us for a free consultation.
4 Beds
2 Baths
2,046 SqFt
SOLD DATE : 04/15/2020
Key Details
Sold Price $525,000
Property Type Single Family Home
Sub Type Single Family Residence
Listing Status Sold
Purchase Type For Sale
Square Footage 2,046 sqft
Price per Sqft $256
Subdivision Desert Ridge Parcel 7.7
MLS Listing ID 6045818
Sold Date 04/15/20
Style Ranch
Bedrooms 4
HOA Fees $18/Semi-Annually
HOA Y/N Yes
Year Built 1996
Annual Tax Amount $3,980
Tax Year 2019
Lot Size 6,992 Sqft
Acres 0.16
Property Sub-Type Single Family Residence
Property Description
Completely remodeled 4 bedroom + office/craft room home, on a cul-du-sac, in Desert Ridge. Open floor plan that features a gorgeous, remodeled eat-in kitchen with an extra large island for entertaining. Master bedroom opens to the backyard and has a luxurious master bath -- complete with a large walk-in rain shower! Spacious bedrooms and another updated bath make this a perfect family home. The backyard features grass for playing, a heated pool for swimming and a fire pit for making s'mores on those chilly AZ nights! This home is complete with OWNED solar panels and a 2 ½ car garage w/ extra built-in storage! Walking distance to Desert Trails Elementary, shopping & great dining! Schedule a showing to see this one today!
Location
State AZ
County Maricopa
Community Desert Ridge Parcel 7.7
Area Maricopa
Direction North on Tatum to Pathfinder then west (L) to 45 Pl (2nd left), south (L) to Adobe then follow road around to Jaeger. House near end of quiet cut-de sac.
Rooms
Other Rooms Great Room, Family Room
Master Bedroom Not split
Den/Bedroom Plus 5
Separate Den/Office Y
Interior
Interior Features High Speed Internet, Double Vanity, Eat-in Kitchen, Breakfast Bar, Soft Water Loop, Kitchen Island, 3/4 Bath Master Bdrm
Heating Natural Gas
Cooling Central Air, Ceiling Fan(s), Programmable Thmstat
Flooring Tile
Fireplaces Type Fire Pit
Fireplace Yes
Window Features Solar Screens,Dual Pane
Appliance Gas Cooktop
SPA Heated,Private
Exterior
Parking Features Garage Door Opener, Direct Access, Attch'd Gar Cabinets, Separate Strge Area
Garage Spaces 2.0
Garage Description 2.0
Fence Block
Pool Play Pool, Fenced, Heated
Community Features Biking/Walking Path
Utilities Available APS
Roof Type Tile
Porch Covered Patio(s), Patio
Total Parking Spaces 2
Private Pool Yes
Building
Lot Description Sprinklers In Rear, Desert Back, Desert Front, Cul-De-Sac
Story 1
Builder Name Elliott
Sewer Sewer in & Cnctd, Public Sewer
Water City Water
Architectural Style Ranch
New Construction No
Schools
Elementary Schools Desert Trails Elementary School
Middle Schools Explorer Middle School
High Schools Pinnacle High School
School District Paradise Valley Unified District
Others
HOA Name Desert Ridge HOA
HOA Fee Include Maintenance Grounds,Street Maint
Senior Community No
Tax ID 212-32-418
Ownership Fee Simple
Acceptable Financing Cash, Conventional, FHA, VA Loan
Horse Property N
Disclosures Agency Discl Req, Seller Discl Avail
Possession Close Of Escrow
Listing Terms Cash, Conventional, FHA, VA Loan
Financing Conventional
Read Less Info
Want to know what your home might be worth? Contact us for a FREE valuation!

Our team is ready to help you sell your home for the highest possible price ASAP

Copyright 2025 Arizona Regional Multiple Listing Service, Inc. All rights reserved.
Bought with HomeSmart

"My job is to find and attract mastery-based agents to the office, protect the culture, and make sure everyone is happy! "








