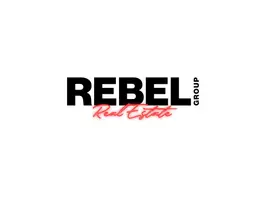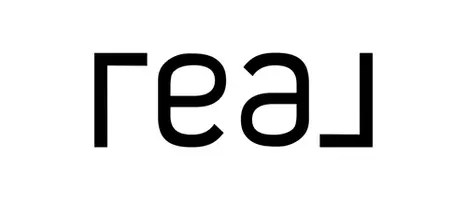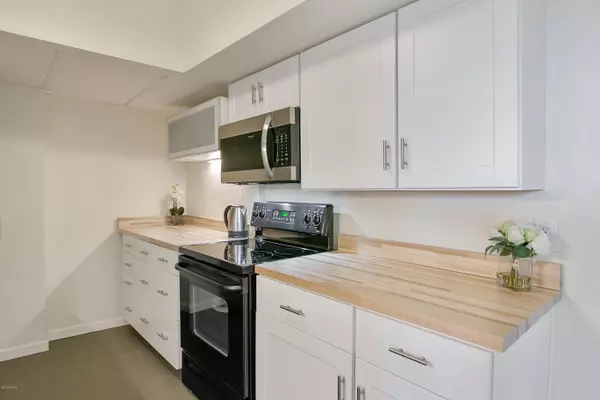$195,000
$199,000
2.0%For more information regarding the value of a property, please contact us for a free consultation.
1 Bed
1 Bath
720 SqFt
SOLD DATE : 05/26/2020
Key Details
Sold Price $195,000
Property Type Condo
Sub Type Apartment Style/Flat
Listing Status Sold
Purchase Type For Sale
Square Footage 720 sqft
Price per Sqft $270
Subdivision Embassy Condominium
MLS Listing ID 6036316
Sold Date 05/26/20
Style Other (See Remarks)
Bedrooms 1
HOA Fees $582/mo
HOA Y/N Yes
Originating Board Arizona Regional Multiple Listing Service (ARMLS)
Year Built 1964
Annual Tax Amount $659
Tax Year 2019
Lot Size 720 Sqft
Acres 0.02
Property Sub-Type Apartment Style/Flat
Property Description
Highrise living in the vibrant heart of Downtown Phoenix! This fully renovated one bedroom corner unit enjoys exceptional, unobstructed views overlooking the Roosevelt and Willo Historic districts and the downtown skyline. Updates include: butcher-block kitchen counters, new SS appliances, Hunter Douglas ceiling fans, glossy floor to ceiling cabinets for tons of storage, remodeled bathroom. HOA includes ALL utilities; cooling/heating, basic cable & internet, heated rooftop pool with cabanas & BBQ grills, community room w/pool table, fitness room, community laundry & one assigned covered parking space. Walk to restaurants, coffee shops, light rail, Margaret T Hance Park and more. This secure building is dog friendly with staffed frontdesk. Move-in ready! Come see it today!
Location
State AZ
County Maricopa
Community Embassy Condominium
Direction From Central & Roosevelt, head 4 blocks west to 4th Ave. and turn left. Proceed south one block on 4th Ave. Embassy Condos highrise is on the northeast corner of 4th & W McKinley. Parking available.
Rooms
Den/Bedroom Plus 1
Separate Den/Office N
Interior
Interior Features 9+ Flat Ceilings, Intercom, No Interior Steps, Full Bth Master Bdrm, High Speed Internet
Heating Other, See Remarks
Cooling Refrigeration
Flooring Carpet, Concrete
Fireplaces Number No Fireplace
Fireplaces Type None
Fireplace No
SPA None
Exterior
Exterior Feature Balcony
Parking Features Assigned, Gated
Carport Spaces 1
Fence None
Pool None
Community Features Community Pool, Near Light Rail Stop, Near Bus Stop, Historic District, Community Media Room, Community Laundry, Coin-Op Laundry, Guarded Entry, Biking/Walking Path, Clubhouse, Fitness Center
Utilities Available Other (See Remarks)
Amenities Available Other, Rental OK (See Rmks)
View City Lights, Mountain(s)
Roof Type Built-Up
Accessibility Bath Roll-In Shower, Bath Grab Bars
Private Pool No
Building
Story 11
Builder Name Del Webb
Sewer Public Sewer
Water City Water
Architectural Style Other (See Remarks)
Structure Type Balcony
New Construction No
Schools
Elementary Schools Kenilworth Elementary School
Middle Schools Kenilworth Elementary School
High Schools Phoenix Prep Academy
School District Phoenix Union High School District
Others
HOA Name Paradise Property Mg
HOA Fee Include Insurance,Sewer,Electricity,Cable TV,Maintenance Grounds,Street Maint,Air Cond/Heating,Trash,Water,Maintenance Exterior
Senior Community No
Tax ID 111-39-246
Ownership Fee Simple
Acceptable Financing Conventional
Horse Property N
Listing Terms Conventional
Financing Cash
Read Less Info
Want to know what your home might be worth? Contact us for a FREE valuation!

Our team is ready to help you sell your home for the highest possible price ASAP

Copyright 2025 Arizona Regional Multiple Listing Service, Inc. All rights reserved.
Bought with eXp Realty
"My job is to find and attract mastery-based agents to the office, protect the culture, and make sure everyone is happy! "








