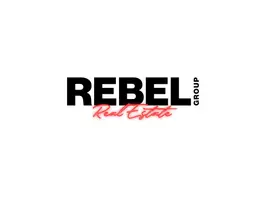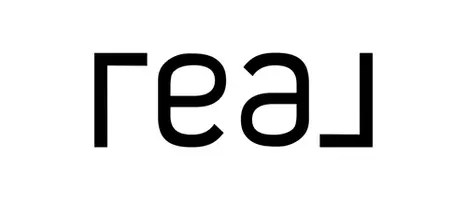$655,300
$669,000
2.0%For more information regarding the value of a property, please contact us for a free consultation.
4 Beds
3 Baths
2,538 SqFt
SOLD DATE : 04/15/2022
Key Details
Sold Price $655,300
Property Type Single Family Home
Sub Type Single Family Residence
Listing Status Sold
Purchase Type For Sale
Square Footage 2,538 sqft
Price per Sqft $258
Subdivision Com @ W/4 Cor Of Sec 25-6S-7E Th N-1573.81 Th E-96
MLS Listing ID 6353893
Sold Date 04/15/22
Style Ranch
Bedrooms 4
HOA Y/N No
Year Built 2021
Annual Tax Amount $278
Tax Year 2021
Lot Size 1.380 Acres
Acres 1.38
Property Sub-Type Single Family Residence
Source Arizona Regional Multiple Listing Service (ARMLS)
Property Description
Come take in the views of this beautiful 4-bedroom, 3-bath custom home on 1.38 acres of irrigated horse property. Attention to detail has not been overlooked in this lovely home. Starting at the front porch with the gorgeous cathedral-like wood beams and custom stonework. The large chef's kitchen features quartz countertops and large island, black stainless Ruvati farm sink and Kitchen Aid appliances, Subway tile, and custom white shaker cabinetry with self-closing drawers and doors, kitchen island with plenty of storage, 12'' plank tile and 11' ceilings, throughout the main living areas, custom tile work in all of the baths and showers, 8' interior doors, huge laundry room with sink, spray foam insulation, private well with 109-gallon pressure tank, 1100 SF oversized insulated garage, and additional parking for an RV, Just few minutes from shopping and schools, and the freeway. Bring your horses and toys! No HOA! Welcome home!
Location
State AZ
County Pinal
Community Com @ W/4 Cor Of Sec 25-6S-7E Th N-1573.81 Th E-96
Direction East on Hwy 287 (Florence Blvd) appx 6 miles to Tweedy Rd and turn right (south) to David; Turn left on David and follow to Blue Sky and turn left. Sign on Road.
Rooms
Den/Bedroom Plus 4
Separate Den/Office N
Interior
Interior Features Eat-in Kitchen, Breakfast Bar, 9+ Flat Ceilings, Soft Water Loop, Kitchen Island, 3/4 Bath Master Bdrm, Double Vanity, High Speed Internet
Heating Electric
Cooling Central Air, Programmable Thmstat
Flooring Carpet, Tile
Fireplaces Type None
Fireplace No
Window Features Low-Emissivity Windows,Dual Pane
SPA None
Laundry Wshr/Dry HookUp Only
Exterior
Exterior Feature Private Street(s)
Parking Features Circular Driveway
Garage Spaces 3.0
Garage Description 3.0
Fence None
Pool None
Landscape Description Irrigation Back, Flood Irrigation, Irrigation Front
Utilities Available Other
Amenities Available None
View Mountain(s)
Roof Type Tile
Porch Covered Patio(s)
Private Pool No
Building
Lot Description Dirt Front, Dirt Back, Gravel/Stone Front, Gravel/Stone Back, Irrigation Front, Irrigation Back, Flood Irrigation
Story 1
Builder Name Family First LLC
Sewer Septic in & Cnctd
Water Private Well
Architectural Style Ranch
Structure Type Private Street(s)
New Construction No
Schools
Middle Schools Cactus Middle School
High Schools Vista Grande High School
School District Casa Grande Union High School District
Others
HOA Fee Include No Fees
Senior Community No
Tax ID 401-14-048
Ownership Fee Simple
Acceptable Financing Cash, Conventional, VA Loan
Horse Property Y
Listing Terms Cash, Conventional, VA Loan
Financing VA
Read Less Info
Want to know what your home might be worth? Contact us for a FREE valuation!

Our team is ready to help you sell your home for the highest possible price ASAP

Copyright 2025 Arizona Regional Multiple Listing Service, Inc. All rights reserved.
Bought with Keller Williams Legacy One
"My job is to find and attract mastery-based agents to the office, protect the culture, and make sure everyone is happy! "








