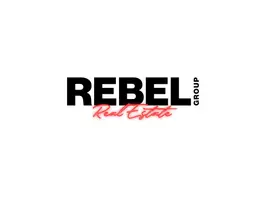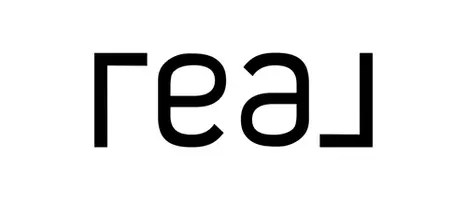$789,000
$799,000
1.3%For more information regarding the value of a property, please contact us for a free consultation.
3 Beds
3.5 Baths
2,627 SqFt
SOLD DATE : 12/30/2022
Key Details
Sold Price $789,000
Property Type Single Family Home
Sub Type Single Family Residence
Listing Status Sold
Purchase Type For Sale
Square Footage 2,627 sqft
Price per Sqft $300
Subdivision Rio Verde
MLS Listing ID 6450461
Sold Date 12/30/22
Bedrooms 3
HOA Y/N No
Year Built 2022
Annual Tax Amount $253
Tax Year 2021
Lot Size 1.495 Acres
Acres 1.5
Property Sub-Type Single Family Residence
Source Arizona Regional Multiple Listing Service (ARMLS)
Property Description
NEW CONSTRUCTION-COMPLETED MAY 2022. Stunning Custom New Build is Move-In Ready! Gorgeous Single Story North/South Facing 1.5 Acre Lot features an Open Floor Plan. Gorgeous Chef's Dream Kitchen, Upgraded Stainless Appliances, Induction Stove, Maple Shaker 42'' Cabinets, Huge Walk-In Pantry & Farm Sink. Giant Great Room w/LED Fireplace, Tons of Windows w/Natural Lighting & Gorgeous Views! Spacious Master Suite w/Spa-Like Master Bath, Custom Steam Shower, His & Her Closets & Dual Vanities. 2 Additional Bedrooms are En-Suite. Laundry Room w/Utility Sink, Brand New LG Washer/Dryer & Plenty of Storage. 8 Ft. Solid Core Doors & over 60 Recessed Lights Throughout. Oversized 3 Car Garage, RV Parking & Electrical Hookup.
Brand New, Highly Upgraded! NO HOA! BUILDER & ROOF WARRANTY INCLUDED!
Location
State AZ
County Maricopa
Community Rio Verde
Direction DYNAMITE TURNS INTO RIO VERDE TO 176TH STREET. (JUST PAST TRILOGY AT RIO VERDE MAIN GUARD GATE ) SOUTH ON 176TH STREET TO WHITETHORN DRIVE, FIRST HOME ON THE SOUTH SIDE OF STREET.
Rooms
Other Rooms Great Room
Master Bedroom Split
Den/Bedroom Plus 3
Separate Den/Office N
Interior
Interior Features High Speed Internet, Granite Counters, Double Vanity, Eat-in Kitchen, Breakfast Bar, 9+ Flat Ceilings, No Interior Steps, Soft Water Loop, Kitchen Island, Pantry, Full Bth Master Bdrm, Separate Shwr & Tub, Tub with Jets
Heating Electric
Cooling Central Air, Ceiling Fan(s), Programmable Thmstat
Flooring Carpet, Tile
Fireplaces Type 1 Fireplace, Living Room
Fireplace Yes
Window Features Low-Emissivity Windows,Dual Pane,ENERGY STAR Qualified Windows,Vinyl Frame
Appliance Electric Cooktop
SPA None
Exterior
Parking Features RV Access/Parking, Garage Door Opener, Extended Length Garage, Direct Access, Circular Driveway, Over Height Garage
Garage Spaces 3.0
Garage Description 3.0
Fence None
Pool None
Amenities Available None
View City Light View(s), Mountain(s)
Roof Type Foam
Porch Covered Patio(s)
Private Pool No
Building
Lot Description Corner Lot, Natural Desert Back, Natural Desert Front
Story 1
Builder Name Hensley Custom Homes
Sewer Septic in & Cnctd, Septic Tank
Water Hauled
New Construction No
Schools
Elementary Schools Desert Sun Academy
Middle Schools Sonoran Trails Middle School
High Schools Cactus Shadows High School
School District Cave Creek Unified District
Others
HOA Fee Include No Fees
Senior Community No
Tax ID 219-38-179
Ownership Fee Simple
Acceptable Financing Cash, Conventional, 1031 Exchange
Horse Property Y
Listing Terms Cash, Conventional, 1031 Exchange
Financing Conventional
Read Less Info
Want to know what your home might be worth? Contact us for a FREE valuation!

Our team is ready to help you sell your home for the highest possible price ASAP

Copyright 2025 Arizona Regional Multiple Listing Service, Inc. All rights reserved.
Bought with Realty ONE Group
"My job is to find and attract mastery-based agents to the office, protect the culture, and make sure everyone is happy! "








