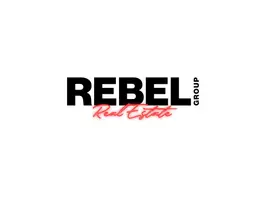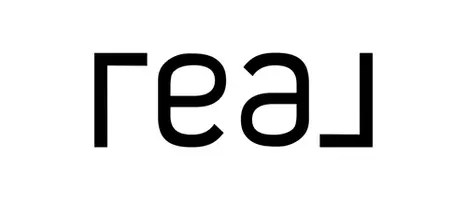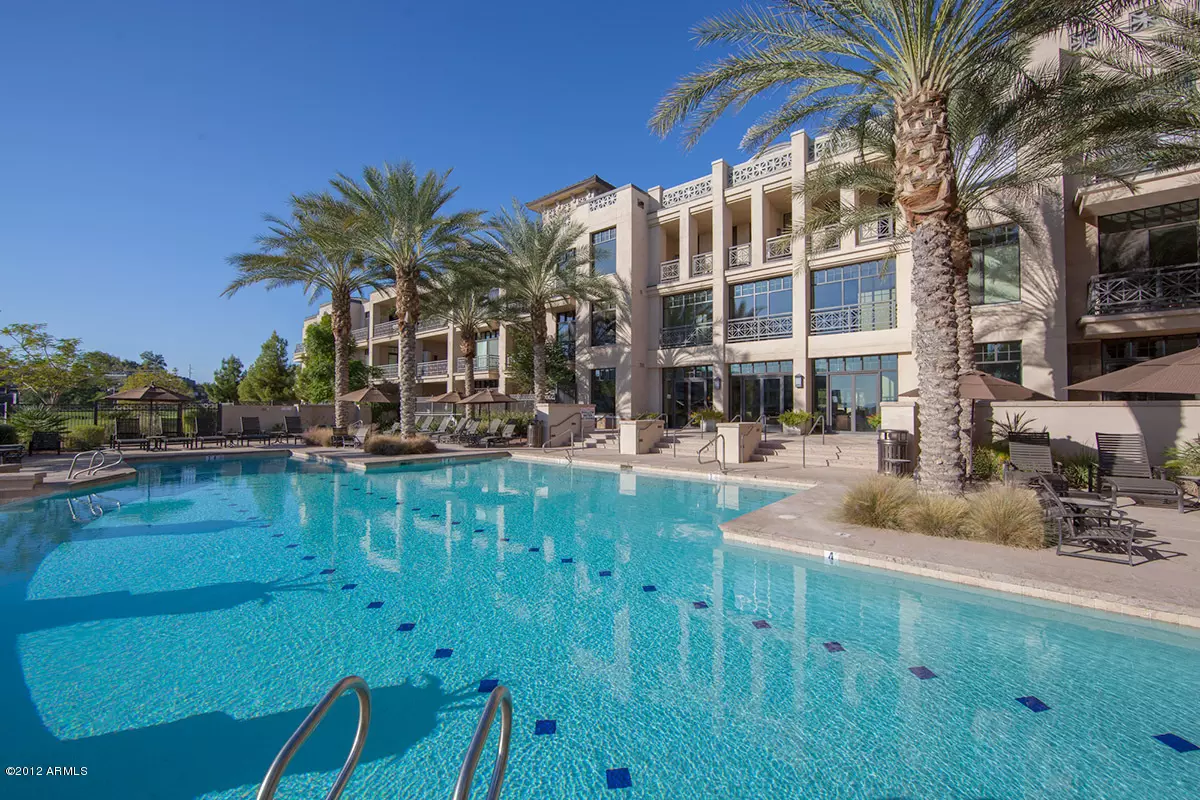$855,000
$855,000
For more information regarding the value of a property, please contact us for a free consultation.
2 Beds
2.5 Baths
2,329 SqFt
SOLD DATE : 01/15/2013
Key Details
Sold Price $855,000
Property Type Condo
Sub Type Apartment Style/Flat
Listing Status Sold
Purchase Type For Sale
Square Footage 2,329 sqft
Price per Sqft $367
Subdivision Fairway Lodge At The Biltmore
MLS Listing ID 4863558
Sold Date 01/15/13
Style Contemporary
Bedrooms 2
HOA Fees $817/mo
HOA Y/N Yes
Originating Board Arizona Regional Multiple Listing Service (ARMLS)
Year Built 2008
Annual Tax Amount $8,008
Tax Year 2012
Lot Size 2,393 Sqft
Acres 0.05
Property Description
Location, location, location. Fairway Lodge is situated a short walk away from the world famous Arizona Biltmore Resort. Located on the far south end of Fairway Lodge this residence enjoys one of the very best views of any home in the development, boasting city lights, golf course and mountains. This premium home contains a luxury chefs kitchen with Wolf and Sub Zero appliances & polished travertine floors. A luxury Master Bedroom suite comes complete with outstanding views, his & her walk in closets, luxurious bathroom and en suite den. An outstanding residents club house, gym and pool, the convenience of the near by canal footpaths for biking & exercise and two underground parking spaces with a private storage room round off this beautiful home.
Location
State AZ
County Maricopa
Community Fairway Lodge At The Biltmore
Direction North on 24th St to Missouri/E Thunderbird Trail. Right into Biltmore, at AZ Biltmore Resort follow road to right, Fairway Lodge in on your right in 200yds
Rooms
Other Rooms Great Room
Basement None
Master Bedroom Split
Den/Bedroom Plus 3
Separate Den/Office Y
Interior
Interior Features Master Downstairs, Eat-in Kitchen, Breakfast Bar, 9+ Flat Ceilings, Elevator, Fire Sprinklers, Intercom, No Interior Steps, Soft Water Loop, Kitchen Island, Double Vanity, Full Bth Master Bdrm, Separate Shwr & Tub, High Speed Internet, Granite Counters
Heating Natural Gas
Cooling Refrigeration
Flooring Carpet, Tile
Fireplaces Number 1 Fireplace
Fireplaces Type 1 Fireplace, Family Room, Gas
Fireplace Yes
Window Features Sunscreen(s)
SPA None
Laundry WshrDry HookUp Only
Exterior
Exterior Feature Balcony
Garage Separate Strge Area, Assigned, Community Structure, Gated
Garage Spaces 2.0
Garage Description 2.0
Fence Block, Wrought Iron
Pool None
Community Features Gated Community, Community Spa Htd, Community Spa, Community Pool Htd, Community Pool, Guarded Entry, Golf, Concierge, Biking/Walking Path, Clubhouse
Amenities Available Management, Rental OK (See Rmks)
Waterfront No
View Mountain(s)
Roof Type Built-Up
Private Pool No
Building
Lot Description On Golf Course, Grass Front, Auto Timer H2O Front, Auto Timer H2O Back
Story 3
Builder Name Oakland Construction
Sewer Public Sewer
Water City Water
Architectural Style Contemporary
Structure Type Balcony
New Construction Yes
Schools
Elementary Schools Madison Heights Elementary School
Middle Schools Madison #1 Middle School
School District Phoenix Union High School District
Others
HOA Name City Property Mgmt
HOA Fee Include Roof Repair,Insurance,Maintenance Grounds,Gas,Water,Roof Replacement,Maintenance Exterior
Senior Community No
Tax ID 164-71-362
Ownership Condominium
Acceptable Financing Conventional
Horse Property N
Listing Terms Conventional
Financing Cash
Read Less Info
Want to know what your home might be worth? Contact us for a FREE valuation!

Our team is ready to help you sell your home for the highest possible price ASAP

Copyright 2024 Arizona Regional Multiple Listing Service, Inc. All rights reserved.
Bought with Contigo Realty

"My job is to find and attract mastery-based agents to the office, protect the culture, and make sure everyone is happy! "








