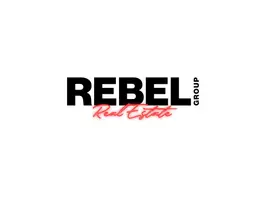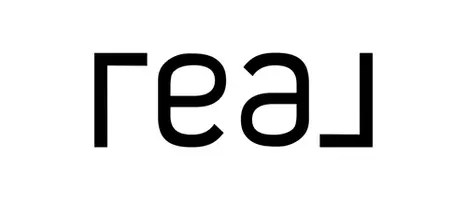$336,000
$320,000
5.0%For more information regarding the value of a property, please contact us for a free consultation.
3 Beds
2 Baths
1,334 SqFt
SOLD DATE : 07/17/2023
Key Details
Sold Price $336,000
Property Type Single Family Home
Sub Type Single Family Residence
Listing Status Sold
Purchase Type For Sale
Square Footage 1,334 sqft
Price per Sqft $251
Subdivision Coral Gables Amd
MLS Listing ID 6563384
Sold Date 07/17/23
Bedrooms 3
HOA Y/N No
Originating Board Arizona Regional Multiple Listing Service (ARMLS)
Year Built 1968
Annual Tax Amount $725
Tax Year 2022
Lot Size 6,726 Sqft
Acres 0.15
Property Sub-Type Single Family Residence
Property Description
Welcome home! This charming 3-bed, 2-bath property is the one for you! This home offers a cozy courtyard w/ a covered patio & an exterior fireplace, a perfect setting for those cool evenings under the stars. The semi-open layout boasts vaulted ceilings, plush carpet & sleek tile flooring, & a soothing palette that provides an inviting ambiance. The kitchen comes w/ abundant counter space, recessed lighting, matching appliances, paneled cabinets, & a peninsula w/ a breakfast bar. The main bedroom has ample closet space & a private bathroom for added comfort. The rear-entry, 2-car garage features additional storage spaces for your belongings. Relax in the backyard showcasing a sparkling pool for the warm summer months. Near schools, dining, & shopping! This value won't disappoint!
Location
State AZ
County Maricopa
Community Coral Gables Amd
Direction 31st dr & W McLellan Blvd Directions: From I17 Head west on W Glendale Ave toward N 25th Dr. Turn left onto 31st Ave. Turn right onto W Tuckey Ln. Home will be on the left.
Rooms
Master Bedroom Not split
Den/Bedroom Plus 3
Separate Den/Office N
Interior
Interior Features High Speed Internet, Eat-in Kitchen, Breakfast Bar, Full Bth Master Bdrm, Laminate Counters
Heating Electric
Cooling Central Air, Ceiling Fan(s), Programmable Thmstat
Flooring Carpet, Tile
Fireplaces Type 1 Fireplace, Exterior Fireplace
Fireplace Yes
Appliance Electric Cooktop
SPA None
Laundry Wshr/Dry HookUp Only
Exterior
Exterior Feature Private Yard
Parking Features Rear Vehicle Entry
Garage Spaces 2.0
Garage Description 2.0
Fence Block
Pool Private
Amenities Available None
Roof Type Composition
Accessibility Bath Grab Bars
Porch Covered Patio(s), Patio
Private Pool Yes
Building
Lot Description Grass Front
Story 1
Builder Name Unknown
Sewer Public Sewer
Water City Water
Structure Type Private Yard
New Construction No
Schools
Elementary Schools Ocotillo School
Middle Schools Ocotillo School
High Schools Washington High School
School District Glendale Union High School District
Others
HOA Fee Include No Fees
Senior Community No
Tax ID 152-10-142
Ownership Fee Simple
Acceptable Financing Cash, Conventional, FHA, VA Loan
Horse Property N
Listing Terms Cash, Conventional, FHA, VA Loan
Financing Conventional
Read Less Info
Want to know what your home might be worth? Contact us for a FREE valuation!

Our team is ready to help you sell your home for the highest possible price ASAP

Copyright 2025 Arizona Regional Multiple Listing Service, Inc. All rights reserved.
Bought with Platinum Living Realty
"My job is to find and attract mastery-based agents to the office, protect the culture, and make sure everyone is happy! "








