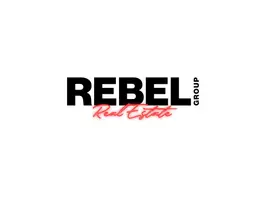$107,800
$119,900
10.1%For more information regarding the value of a property, please contact us for a free consultation.
2 Beds
2 Baths
1,240 SqFt
SOLD DATE : 12/12/2023
Key Details
Sold Price $107,800
Property Type Condo
Sub Type Apartment
Listing Status Sold
Purchase Type For Sale
Square Footage 1,240 sqft
Price per Sqft $86
Subdivision Clarendon Ardmore Estates
MLS Listing ID 6574078
Sold Date 12/12/23
Bedrooms 2
HOA Fees $724/mo
HOA Y/N Yes
Originating Board Arizona Regional Multiple Listing Service (ARMLS)
Year Built 1962
Tax Year 2022
Lot Size 1.668 Acres
Acres 1.67
Property Sub-Type Apartment
Property Description
Terrific opportunity to live in this Mid-century modern co-op! Located in the heart of the city, this unit has amazing potential with an excellent ground level location. Light rail transit close by, providing access to downtown and all it has to offer. This two bedroom, two bath unit features a spacious living room and large patio that opens to the park-like common area. Co-op dues cover AC/Heater unit, property taxes, common area. ** Full time Owner Occupants only. Rentals are not allowed, so expect a stable & quiet community. 2 Small pets allowed (cat/dog) up to 25lbs fully grown. Property sold in As-Is Condition. Seller will not do any repairs. This is a tremendous value at this price point. Hurry before it's gone!
Location
State AZ
County Maricopa
Community Clarendon Ardmore Estates
Direction Indian School Rd to 3rd Ave, South to Clarendon. West to 520. Enter through main glass doors. Follow sidewalk all the way back then right to Unit C3. SEE MAP IN PHOTOS or in complex entrance.
Rooms
Den/Bedroom Plus 2
Separate Den/Office N
Interior
Interior Features No Interior Steps, Pantry, 3/4 Bath Master Bdrm
Heating Natural Gas
Cooling Central Air
Flooring Carpet, Wood
Fireplaces Type None
Fireplace No
Window Features Dual Pane
SPA None
Laundry See Remarks
Exterior
Exterior Feature Private Yard, Storage
Parking Features Gated, Separate Strge Area, Assigned
Carport Spaces 1
Fence Block
Pool None
Community Features Gated, Community Pool, Near Light Rail Stop, Near Bus Stop, Community Laundry
Amenities Available Clubhouse, Management
Roof Type Other
Accessibility Zero-Grade Entry, Bath Grab Bars
Porch Covered Patio(s)
Private Pool No
Building
Lot Description Grass Front
Story 2
Unit Features Ground Level
Builder Name ukn
Sewer Public Sewer
Water City Water
Structure Type Private Yard,Storage
New Construction No
Schools
Elementary Schools Encanto School
Middle Schools Clarendon School
High Schools Central High School
School District Phoenix Union High School District
Others
HOA Name Clarendon Ardmore
HOA Fee Include Roof Repair,Insurance,Sewer,Maintenance Grounds,Air Cond/Heating,Trash,Water,Roof Replacement,Maintenance Exterior
Senior Community No
Tax ID 118-29-006-A
Ownership Co-Operative
Acceptable Financing Cash
Horse Property N
Listing Terms Cash
Financing Cash
Special Listing Condition Owner Occupancy Req
Read Less Info
Want to know what your home might be worth? Contact us for a FREE valuation!

Our team is ready to help you sell your home for the highest possible price ASAP

Copyright 2025 Arizona Regional Multiple Listing Service, Inc. All rights reserved.
Bought with Century 21 Arizona Foothills
"My job is to find and attract mastery-based agents to the office, protect the culture, and make sure everyone is happy! "








