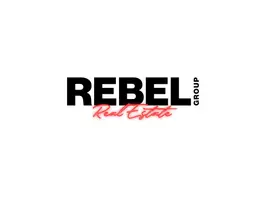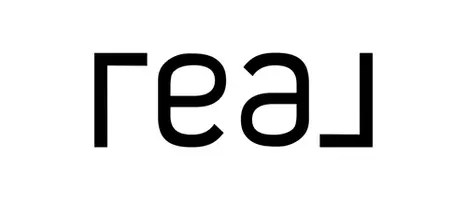$815,000
$850,000
4.1%For more information regarding the value of a property, please contact us for a free consultation.
4 Beds
2 Baths
2,030 SqFt
SOLD DATE : 12/18/2023
Key Details
Sold Price $815,000
Property Type Single Family Home
Sub Type Single Family Residence
Listing Status Sold
Purchase Type For Sale
Square Footage 2,030 sqft
Price per Sqft $401
Subdivision Rich-Mar
MLS Listing ID 6629427
Sold Date 12/18/23
Style Ranch
Bedrooms 4
HOA Y/N No
Year Built 1966
Annual Tax Amount $1,740
Tax Year 2023
Lot Size 0.409 Acres
Acres 0.41
Property Sub-Type Single Family Residence
Source Arizona Regional Multiple Listing Service (ARMLS)
Property Description
Discover the epitome of luxury, privacy and comfort in this exquisite designer residence, nestled in a quiet boutique community near the vibrant Central Corridor. Embrace the tranquility and beautiful mountain views from the expansive backyard of this oversized property.
Step inside this splendid 4-bedroom, 2-bathroom home, where elegance meets functionality. The home's thoughtful layout includes a sophisticated formal living room, ideal for hosting gatherings, an open concept living area and a 2-car garage complemented by a versatile workshop space which can also be converted to a guest house, and an additional 2 car carport. Professionally designed, this home offers a true culinary dream with its gourmet custom kitchen, adorned with stainless appliances, quartz countertops with quartz backsplash, and custom cabinetry throughout the entire home.
Entertain in grand style or enjoy peaceful solitude in the outdoor oasis, complete with a stunning private pool and a generously-sized, irrigated lot, offering a canvas for endless outdoor activities and entertainment.
This magnificent property is ideally situated in a cul-de-sac, where most of the neighbors are original owners, this is a very established neighborhood. Owner Agent.
Location
State AZ
County Maricopa
Community Rich-Mar
Direction East on Dunlap to 13th. North on 13th Ave., curves left and becomes Mission Ln. Home at end on the right.
Rooms
Other Rooms Family Room
Den/Bedroom Plus 4
Separate Den/Office N
Interior
Interior Features Granite Counters, Eat-in Kitchen, Breakfast Bar, Kitchen Island, Pantry, 3/4 Bath Master Bdrm
Heating Natural Gas
Cooling Central Air, Ceiling Fan(s)
Flooring Vinyl, Tile
Fireplaces Type 1 Fireplace
Fireplace Yes
Window Features Solar Screens,Dual Pane
Appliance Electric Cooktop
SPA None
Laundry Wshr/Dry HookUp Only
Exterior
Exterior Feature Storage
Parking Features RV Gate, Rear Vehicle Entry, Detached
Garage Spaces 2.0
Carport Spaces 2
Garage Description 2.0
Fence Block
Pool Diving Pool, Private
Landscape Description Irrigation Back, Irrigation Front
View Mountain(s)
Roof Type Concrete
Porch Covered Patio(s), Patio
Private Pool Yes
Building
Lot Description Cul-De-Sac, Grass Front, Grass Back, Irrigation Front, Irrigation Back
Story 1
Builder Name unknown
Sewer Public Sewer
Water City Water
Architectural Style Ranch
Structure Type Storage
New Construction No
Schools
Elementary Schools Washington Elementary School
Middle Schools Glendale High School
High Schools Glendale High School
School District Glendale Union High School District
Others
HOA Fee Include No Fees
Senior Community No
Tax ID 158-32-055-A
Ownership Fee Simple
Acceptable Financing Cash, Conventional, VA Loan
Horse Property N
Listing Terms Cash, Conventional, VA Loan
Financing Conventional
Special Listing Condition Owner/Agent
Read Less Info
Want to know what your home might be worth? Contact us for a FREE valuation!

Our team is ready to help you sell your home for the highest possible price ASAP

Copyright 2025 Arizona Regional Multiple Listing Service, Inc. All rights reserved.
Bought with Locality Real Estate
"My job is to find and attract mastery-based agents to the office, protect the culture, and make sure everyone is happy! "








