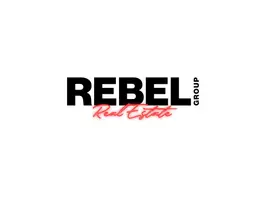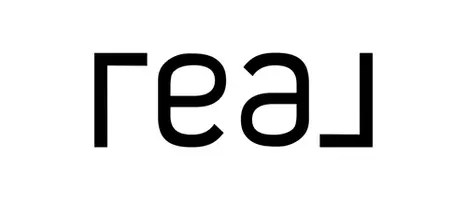$1,400,000
$1,649,000
15.1%For more information regarding the value of a property, please contact us for a free consultation.
4 Beds
2.5 Baths
2,711 SqFt
SOLD DATE : 04/18/2024
Key Details
Sold Price $1,400,000
Property Type Single Family Home
Sub Type Single Family - Detached
Listing Status Sold
Purchase Type For Sale
Square Footage 2,711 sqft
Price per Sqft $516
Subdivision Valdez Minor Subdivision
MLS Listing ID 6671772
Sold Date 04/18/24
Style Spanish
Bedrooms 4
HOA Y/N No
Year Built 2002
Lot Size 1.557 Acres
Acres 1.56
Property Sub-Type Single Family - Detached
Source Arizona Regional Multiple Listing Service (ARMLS)
Property Description
Just WOW! This nearly 2 acre estate is a haven for equine enthusiasts and those seeking luxury living. A circular driveway leads you to a 3-car garage and an RV gate. The great room is a masterpiece with high ceilings, recessed lighting, exposed beams, rich wood flooring, and an inviting fireplace. The spotless kitchen boasts elegant marble counters with a matching backsplash, custom cabinets with crown moulding, stainless steel appliances, chic pendant lighting, a walk-in pantry, and a large island with a breakfast bar. The den is perfect as an office or reading room. The main bedroom features plantation shutters, direct backyard access, and a lavish ensuite with dual vanities, a deep soaking tub, and a walk-in closet. The enchanting backyard is complete with a covered patio, a sparkling pool, a sunken gazebo with a built-in BBQ and poolside bar, a meticulously maintained lawn, a cozy fire pit with sitting areas, a relaxing spa, and awe-inspiring mountain views. Additional amenities include a separate RV garage, a functional barn, a corral, and plenty of space for your horses. This gem is a rare find!
Location
State AZ
County Maricopa
Community Valdez Minor Subdivision
Direction Head west on E Chandler Heights Rd, Turn right onto S 162nd Way, Turn left onto E Camina Plata. The property will be on the right.
Rooms
Master Bedroom Split
Den/Bedroom Plus 4
Separate Den/Office N
Interior
Interior Features Eat-in Kitchen, Kitchen Island, Pantry, Full Bth Master Bdrm, Granite Counters
Heating Electric
Cooling Refrigeration
Flooring Laminate, Tile, Wood
Fireplaces Type 1 Fireplace
Fireplace Yes
Window Features Double Pane Windows
SPA Heated,Private
Laundry WshrDry HookUp Only
Exterior
Garage Spaces 3.0
Garage Description 3.0
Fence Block, Wire
Pool Private
Utilities Available City Electric, SRP
Amenities Available None
Roof Type Tile
Private Pool Yes
Building
Lot Description Sprinklers In Rear, Sprinklers In Front, Desert Front, Gravel/Stone Back
Story 1
Builder Name NA
Sewer Public Sewer
Water City Water
Architectural Style Spanish
New Construction No
Schools
Elementary Schools Chandler Traditional Academy - Freedom
Middle Schools Chandler Traditional Academy - Freedom
High Schools Perry High School
School District Chandler Unified District
Others
HOA Fee Include No Fees
Senior Community No
Tax ID 304-77-990
Ownership Fee Simple
Acceptable Financing Conventional, FHA, VA Loan
Horse Property Y
Horse Feature Stall, Tack Room
Listing Terms Conventional, FHA, VA Loan
Financing Cash
Read Less Info
Want to know what your home might be worth? Contact us for a FREE valuation!

Our team is ready to help you sell your home for the highest possible price ASAP

Copyright 2025 Arizona Regional Multiple Listing Service, Inc. All rights reserved.
Bought with Professional Real Estate Negotiators
"My job is to find and attract mastery-based agents to the office, protect the culture, and make sure everyone is happy! "








