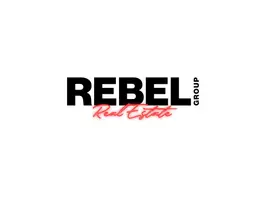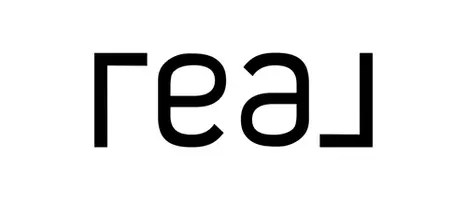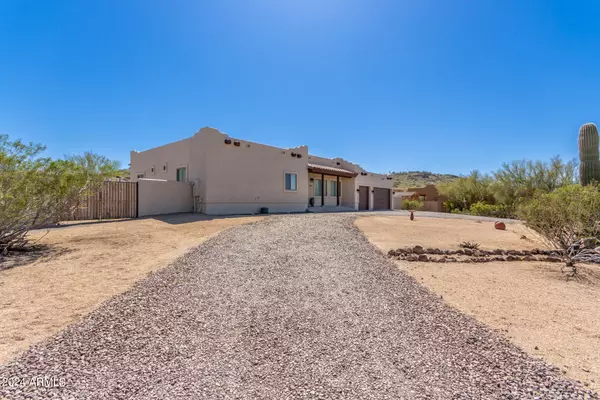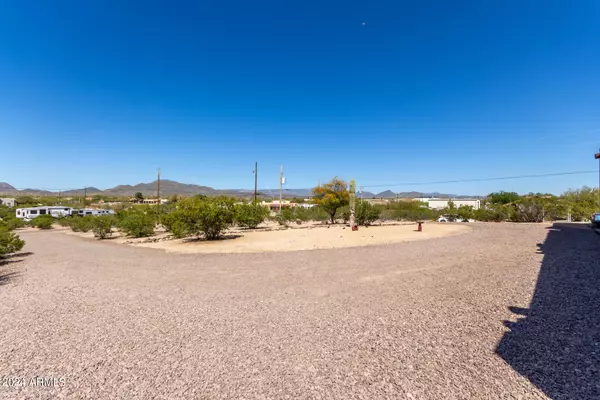$729,000
$729,200
For more information regarding the value of a property, please contact us for a free consultation.
3 Beds
2.5 Baths
2,267 SqFt
SOLD DATE : 05/23/2024
Key Details
Sold Price $729,000
Property Type Single Family Home
Sub Type Single Family - Detached
Listing Status Sold
Purchase Type For Sale
Square Footage 2,267 sqft
Price per Sqft $321
Subdivision Ne4 Ne4 Nw4 Sw4 Sec 26 Ex W 151.11F Th/Of
MLS Listing ID 6690948
Sold Date 05/23/24
Style Territorial/Santa Fe
Bedrooms 3
HOA Y/N No
Originating Board Arizona Regional Multiple Listing Service (ARMLS)
Year Built 2000
Annual Tax Amount $3,144
Tax Year 2023
Lot Size 1.355 Acres
Acres 1.36
Property Sub-Type Single Family - Detached
Property Description
This home has countless updates throughout, including New exterior paint 2024, New roof 2023, Whole house water treatment system, Remote controlled RV gate (All 3 RV gates were updated in 2021), Installed 30/50 amp RV hookups 2022, Brand new GE refrigerator (installed this week), All appliances stay including LG large W/D set in gray (top loading),
Step into your stunning home and immerse yourself in the breathtaking vistas of the surrounding mountains and the serene beauty of desert living. This MOVE-IN READY abode, perched in the charming locale of Desert Hills, offers a bespoke southwest territorial design, blending seamlessly with the natural landscape.
As you step inside, you're greeted by an expansive open-concept floor plan, thoughtfully designed to accommodate both l
Location
State AZ
County Maricopa
Community Ne4 Ne4 Nw4 Sw4 Sec 26 Ex W 151.11F Th/Of
Rooms
Other Rooms Family Room, BonusGame Room
Den/Bedroom Plus 5
Separate Den/Office Y
Interior
Interior Features Breakfast Bar, 9+ Flat Ceilings, Double Vanity, Full Bth Master Bdrm, Separate Shwr & Tub, High Speed Internet, Granite Counters
Heating Electric
Cooling Refrigeration, Ceiling Fan(s)
Flooring Carpet, Tile
Fireplaces Type 1 Fireplace, Living Room, Gas
Fireplace Yes
Window Features Double Pane Windows
SPA None
Laundry WshrDry HookUp Only
Exterior
Exterior Feature Circular Drive, Covered Patio(s)
Parking Features Electric Door Opener, RV Gate, RV Access/Parking
Garage Spaces 3.0
Garage Description 3.0
Fence Block
Pool None
Utilities Available APS
Amenities Available None
View City Lights, Mountain(s)
Roof Type Built-Up,Foam
Accessibility Remote Devices, Bath Raised Toilet
Private Pool No
Building
Lot Description Corner Lot, Natural Desert Back, Gravel/Stone Front, Natural Desert Front
Story 1
Builder Name Custom
Sewer Septic in & Cnctd
Water Shared Well
Architectural Style Territorial/Santa Fe
Structure Type Circular Drive,Covered Patio(s)
New Construction No
Schools
Elementary Schools Desert Mountain Elementary
Middle Schools Desert Mountain School
High Schools Sandra Day O'Connor High School
School District Deer Valley Unified District
Others
HOA Fee Include No Fees
Senior Community No
Tax ID 203-36-008-f
Ownership Fee Simple
Acceptable Financing Conventional, FHA, VA Loan
Horse Property N
Listing Terms Conventional, FHA, VA Loan
Financing Conventional
Read Less Info
Want to know what your home might be worth? Contact us for a FREE valuation!

Our team is ready to help you sell your home for the highest possible price ASAP

Copyright 2025 Arizona Regional Multiple Listing Service, Inc. All rights reserved.
Bought with eXp Realty
"My job is to find and attract mastery-based agents to the office, protect the culture, and make sure everyone is happy! "








