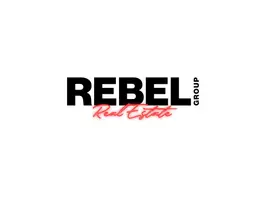$1,650,000
$1,745,000
5.4%For more information regarding the value of a property, please contact us for a free consultation.
6 Beds
4.5 Baths
5,127 SqFt
SOLD DATE : 07/15/2024
Key Details
Sold Price $1,650,000
Property Type Single Family Home
Sub Type Single Family Residence
Listing Status Sold
Purchase Type For Sale
Square Footage 5,127 sqft
Price per Sqft $321
Subdivision Hamstra Dairy Phase 2 Replat
MLS Listing ID 6688266
Sold Date 07/15/24
Bedrooms 6
HOA Fees $165/mo
HOA Y/N Yes
Year Built 2022
Annual Tax Amount $4,891
Tax Year 2023
Lot Size 0.344 Acres
Acres 0.34
Property Sub-Type Single Family Residence
Source Arizona Regional Multiple Listing Service (ARMLS)
Property Description
An exquisite 6-bed, 4.5-bath haven, crafted in 2022 and nestled within an exclusive gated community. This architectural marvel embodies lavish living, seamlessly blending contemporary allure with upscale amenities.
Enter a realm of sophistication within the sprawling open floor plan, effortlessly linking the living, dining, and kitchen spaces. The heart of this home is a chef's dream, boasting sleek cabinetry paired with pristine countertops. High-end finishes and top-tier appliances make this kitchen a focal point, perfect for culinary enthusiasts and entertainers alike. Retreat to the expansive bedrooms, each meticulously designed to offer a sanctuary-like ambiance, flooded with natural light and spacious proportions for a perfect blend of comfort and style. Nestled in a tranquil cul-de-sac, this residence offers abundant space both front and back, ensuring privacy with no rear neighbors.
Beyond mere accommodation, this property offers a lifestyle. From the gated entry of the community to the serenity of the impeccably designed interiors and the outdoor sanctuary, every detail has been meticulously planned to offer a life of refined elegance, convenience, and comfort. Seize the opportunity to make this contemporary masterpiece your own.
Location
State AZ
County Maricopa
Community Hamstra Dairy Phase 2 Replat
Direction East on Ocotillo to148th St. South past Brooks Farms Rd to gated entrance on east side (Courtney). Inside gate, north on Sandstone, east on Mead, north on Marble, and east on Crescent
Rooms
Other Rooms Great Room, Family Room, BonusGame Room
Master Bedroom Split
Den/Bedroom Plus 8
Separate Den/Office Y
Interior
Interior Features Granite Counters, Double Vanity, Eat-in Kitchen, Breakfast Bar, 9+ Flat Ceilings, No Interior Steps, Kitchen Island, Full Bth Master Bdrm
Heating Natural Gas
Cooling Central Air, Ceiling Fan(s), Programmable Thmstat
Flooring Carpet, Tile
Fireplaces Type None
Fireplace No
Window Features Solar Screens,Dual Pane,ENERGY STAR Qualified Windows
Appliance Gas Cooktop
SPA None
Laundry Wshr/Dry HookUp Only
Exterior
Garage Spaces 4.0
Garage Description 4.0
Fence Block
Pool None
Community Features Gated, Community Pool, Playground, Biking/Walking Path
Roof Type Tile
Accessibility Hard/Low Nap Floors, Accessible Hallway(s)
Private Pool No
Building
Lot Description Sprinklers In Front, Dirt Back, Synthetic Grass Frnt
Story 1
Builder Name Tripointe
Sewer Public Sewer
Water City Water
New Construction No
Schools
Elementary Schools James W. Rice Primary School
Middle Schools Willie & Coy Payne Jr. High
High Schools Perry High School
School District Chandler Unified District
Others
HOA Name Waterston
HOA Fee Include Maintenance Grounds,Street Maint
Senior Community No
Tax ID 313-26-202
Ownership Fee Simple
Acceptable Financing Cash, Conventional, VA Loan
Horse Property N
Listing Terms Cash, Conventional, VA Loan
Financing Conventional
Read Less Info
Want to know what your home might be worth? Contact us for a FREE valuation!

Our team is ready to help you sell your home for the highest possible price ASAP

Copyright 2025 Arizona Regional Multiple Listing Service, Inc. All rights reserved.
Bought with eXp Realty
"My job is to find and attract mastery-based agents to the office, protect the culture, and make sure everyone is happy! "








