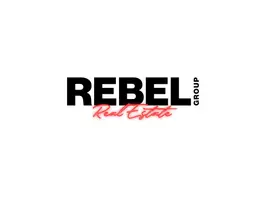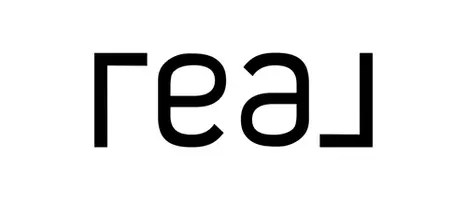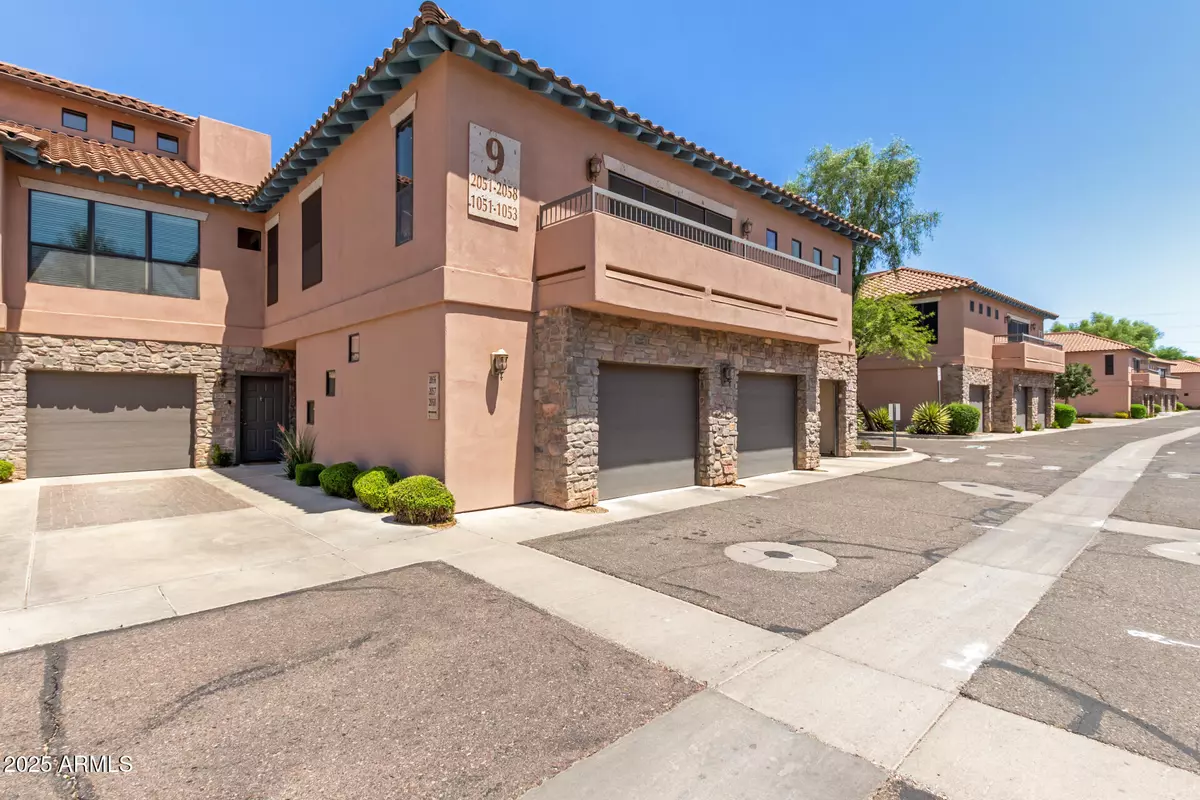$366,000
$379,900
3.7%For more information regarding the value of a property, please contact us for a free consultation.
2 Beds
2 Baths
1,161 SqFt
SOLD DATE : 10/01/2025
Key Details
Sold Price $366,000
Property Type Townhouse
Sub Type Townhouse
Listing Status Sold
Purchase Type For Sale
Square Footage 1,161 sqft
Price per Sqft $315
Subdivision La Verne Condominiums Replat
MLS Listing ID 6901210
Sold Date 10/01/25
Bedrooms 2
HOA Fees $360/mo
HOA Y/N Yes
Year Built 2004
Annual Tax Amount $2,107
Tax Year 2024
Lot Size 1,040 Sqft
Acres 0.02
Property Sub-Type Townhouse
Source Arizona Regional Multiple Listing Service (ARMLS)
Property Description
Outstanding resort-style living in the gated La Verne Community, just a few minutes from Desert Ridge, giving it a prime location. This is a quiet unit in the community with a TWO-CAR Garage. Brand NEW Interior Paint throughout giving the home a ''fresh'' look and feel. Hardwood flooring in the living areas, Brand new kitchen appliances - stove / oven, microwave & dishwasher. Also brand new water heater & toilets in both bathrooms. This gated Community features two sparkling pools, a game / rec room, workout facility & clubhouse. Close to the 101 & 51 Freeways. Nearby Shopping, Restaurants & Entertainment - with Desert Ridge & High Street. Do not miss this!
Location
State AZ
County Maricopa
Community La Verne Condominiums Replat
Area Maricopa
Direction Once you enter the gate, it is building 9.
Rooms
Den/Bedroom Plus 2
Separate Den/Office N
Interior
Interior Features Granite Counters, Breakfast Bar, Full Bth Master Bdrm
Heating Electric
Cooling Central Air, Ceiling Fan(s)
Flooring Carpet, Tile, Wood
Fireplaces Type None
Fireplace No
Window Features Dual Pane
Appliance Electric Cooktop, Built-In Electric Oven
SPA None
Laundry See Remarks, Wshr/Dry HookUp Only
Exterior
Garage Spaces 2.0
Garage Description 2.0
Fence Block
Community Features Gated, Community Spa, Community Spa Htd, Community Media Room, Biking/Walking Path, Fitness Center
Utilities Available APS
Roof Type Tile
Porch Patio
Total Parking Spaces 2
Private Pool No
Building
Story 2
Sewer Public Sewer
Water City Water
New Construction No
Schools
Elementary Schools Fireside Elementary School
Middle Schools Explorer Middle School
High Schools Pinnacle High School
School District Paradise Valley Unified District
Others
HOA Name La Verne
HOA Fee Include Roof Repair,Sewer,Maintenance Grounds,Street Maint,Front Yard Maint,Water,Roof Replacement,Maintenance Exterior
Senior Community No
Tax ID 213-13-846
Ownership Fee Simple
Acceptable Financing Cash, Conventional, 1031 Exchange, FHA, VA Loan
Horse Property N
Disclosures Agency Discl Req
Possession Close Of Escrow
Listing Terms Cash, Conventional, 1031 Exchange, FHA, VA Loan
Financing Conventional
Read Less Info
Want to know what your home might be worth? Contact us for a FREE valuation!

Our team is ready to help you sell your home for the highest possible price ASAP

Copyright 2025 Arizona Regional Multiple Listing Service, Inc. All rights reserved.
Bought with Realty ONE Group

"My job is to find and attract mastery-based agents to the office, protect the culture, and make sure everyone is happy! "








