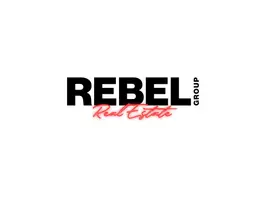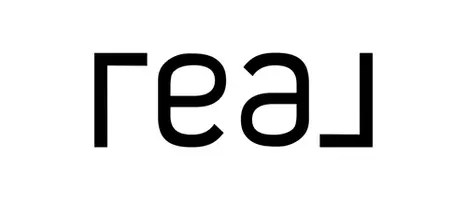
3 Beds
3 Baths
2,316 SqFt
3 Beds
3 Baths
2,316 SqFt
Key Details
Property Type Single Family Home
Sub Type Single Family - Detached
Listing Status Active
Purchase Type For Sale
Square Footage 2,316 sqft
Price per Sqft $409
Subdivision Eagle Mountain Estates
MLS Listing ID 6736869
Style Other (See Remarks)
Bedrooms 3
HOA Fees $120/qua
HOA Y/N Yes
Originating Board Arizona Regional Multiple Listing Service (ARMLS)
Year Built 2008
Annual Tax Amount $2,509
Tax Year 2023
Lot Size 0.391 Acres
Acres 0.39
Property Description
Location
State AZ
County Navajo
Community Eagle Mountain Estates
Direction Hwy 260 West (N Clark Rd), right on N 43rd Ave, right on Eagle View Loop thru gate, right to home.
Rooms
Other Rooms Great Room
Den/Bedroom Plus 3
Separate Den/Office N
Interior
Interior Features Breakfast Bar, Vaulted Ceiling(s), Kitchen Island, Double Vanity, Full Bth Master Bdrm, Granite Counters
Heating Natural Gas
Cooling Refrigeration
Flooring Carpet, Tile, Wood
Fireplaces Type 1 Fireplace, Living Room, Gas
Fireplace Yes
Window Features Dual Pane
SPA Private
Exterior
Exterior Feature Covered Patio(s)
Garage Dir Entry frm Garage, Electric Door Opener
Garage Spaces 2.0
Garage Description 2.0
Fence Wrought Iron
Pool None
Community Features Gated Community
Utilities Available City Electric
Amenities Available Management
Roof Type Composition
Accessibility Zero-Grade Entry, Mltpl Entries/Exits, Ktch Low Cabinetry, Ktch Raised Dishwshr, Bath Grab Bars, Accessible Kitchen Appliances, Accessible Kitchen
Private Pool No
Building
Lot Description Sprinklers In Rear, Sprinklers In Front, Desert Back, Desert Front, Grass Front, Grass Back
Story 1
Builder Name unk
Sewer Public Sewer
Water City Water
Architectural Style Other (See Remarks)
Structure Type Covered Patio(s)
New Construction No
Schools
Elementary Schools Out Of Maricopa Cnty
Middle Schools Out Of Maricopa Cnty
High Schools Out Of Maricopa Cnty
School District Show Low Unified District
Others
HOA Name EAGLE MOUNTAIN ESTAT
HOA Fee Include Maintenance Grounds,Street Maint
Senior Community No
Tax ID 309-89-021
Ownership Fee Simple
Acceptable Financing Conventional, FHA, USDA Loan, VA Loan
Horse Property N
Listing Terms Conventional, FHA, USDA Loan, VA Loan

Copyright 2024 Arizona Regional Multiple Listing Service, Inc. All rights reserved.

"My job is to find and attract mastery-based agents to the office, protect the culture, and make sure everyone is happy! "








